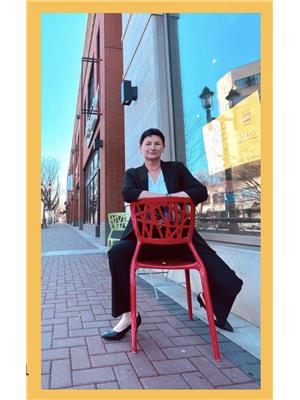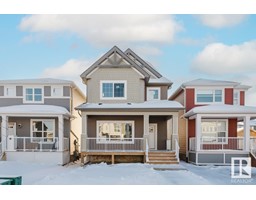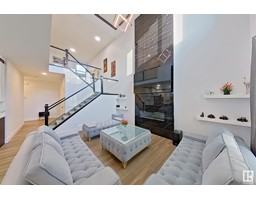5502 POIRIER WY Place Chaleureuse, Beaumont, Alberta, CA
Address: 5502 POIRIER WY, Beaumont, Alberta
Summary Report Property
- MKT IDE4420475
- Building TypeHouse
- Property TypeSingle Family
- StatusBuy
- Added19 hours ago
- Bedrooms7
- Bathrooms5
- Area2947 sq. ft.
- DirectionNo Data
- Added On06 Feb 2025
Property Overview
Luxurious, versatile, and a legal basement suite! Located at the head of a cul-de-sac, discover this stunning, bright & spacious home designed for ultimate comfort & functionality. The well-appointed kitchen is a chef's dream. High-end blinds throughout the home add a touch of elegance. Featuring a Flex Room & full Bathroom on the main floor, this residence caters to diverse living needs. 2 Master Ensuites, each w/ private balconies, provide a retreat-like experience, while generously sized bedrooms ensure ample space for family & guests. Picture yourself relaxing on one of the private balconies of one of your private Master retreats, savouring a coffee or your favourite drink as you take in the breathtaking sunrise or sunset! A legal 2-bedroom basement suite with a full size kitchen & separate entrance. The pie shaped lot w/ a 2-tiered deck enhances outdoor enjoyment. The oversized, heated triple car garage provides plenty of parking & storage, commute to Edmonton or the airport is a breeze. (id:51532)
Tags
| Property Summary |
|---|
| Building |
|---|
| Land |
|---|
| Level | Rooms | Dimensions |
|---|---|---|
| Above | Living room | 4.18 m x 4.04 m |
| Dining room | 3.16 m x 4.4 m | |
| Kitchen | 3.61 m x 4.13 m | |
| Family room | 5.91 m x 6.88 m | |
| Primary Bedroom | 3.64 m x 4.61 m | |
| Bedroom 2 | 4.55 m x 3.99 m | |
| Bedroom 3 | 3.05 m x 3.68 m | |
| Bedroom 4 | 3.05 m x 4.13 m | |
| Bedroom 5 | 3.48 m x 3.7 m | |
| Laundry room | 2.34 m x 1.54 m | |
| Loft | Measurements not available | |
| Basement | Recreation room | 5.93 m x 4.74 m |
| Bedroom 6 | 3.14 m x 3.8 m | |
| Additional bedroom | 3.6 m x 3.37 m |
| Features | |||||
|---|---|---|---|---|---|
| Heated Garage | Oversize | Attached Garage | |||
| Garage door opener remote(s) | Garage door opener | Hood Fan | |||
| Oven - Built-In | Microwave | Storage Shed | |||
| Stove | Gas stove(s) | Window Coverings | |||
| Dryer | Refrigerator | Two Washers | |||
| Dishwasher | Suite | Central air conditioning | |||


























































































