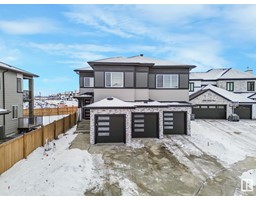6602 38 AV Montrose Estates, Beaumont, Alberta, CA
Address: 6602 38 AV, Beaumont, Alberta
Summary Report Property
- MKT IDE4418356
- Building TypeHouse
- Property TypeSingle Family
- StatusBuy
- Added4 weeks ago
- Bedrooms4
- Bathrooms3
- Area2421 sq. ft.
- DirectionNo Data
- Added On06 Feb 2025
Property Overview
Welcome to this beautifully designed 2-storey home in the desirable community of Montrose Estates. This property features 4 spacious bedrooms, including a luxurious primary suite with a walk-in closet and ensuite. The main floor offers a bright and open concept layout, with a modern kitchen boasting stainless steel appliances, quartz countertops, and a large island—perfect for entertaining. The front living room features 20 ft ceilings, the Great Room opens to the kitchen features a gas fireplace, while the dining area opens to a landscaped backyard with a deck, ideal for outdoor gatherings. The upstairs bonus room is extra bright with lots provides additional living space for a family room, home office, or play area. Additional highlights include a double attached garage, ample storage, and a convenient location steps from Ecole Quatre-Saisons school, parks, and amenities. This home offers the perfect combination of comfort, style, and functionality for family living! (id:51532)
Tags
| Property Summary |
|---|
| Building |
|---|
| Land |
|---|
| Level | Rooms | Dimensions |
|---|---|---|
| Main level | Living room | 3.96 m x 3.8 m |
| Dining room | 4.39 m x 3.16 m | |
| Kitchen | 3.92 m x 4.15 m | |
| Family room | 3.97 m x 4.3 m | |
| Bedroom 2 | 3.35 m x 3.19 m | |
| Upper Level | Primary Bedroom | 4.25 m x 4.05 m |
| Bedroom 3 | 4.05 m x 3.38 m | |
| Bedroom 4 | 3.89 m x 3.54 m | |
| Bonus Room | 4.36 m x 4.58 m | |
| Laundry room | 1.13 m x 1.96 m |
| Features | |||||
|---|---|---|---|---|---|
| Cul-de-sac | Corner Site | Flat site | |||
| Closet Organizers | No Animal Home | No Smoking Home | |||
| Attached Garage | Dishwasher | Garage door opener remote(s) | |||
| Garage door opener | Oven - Built-In | Microwave | |||
| Refrigerator | Stove | Washer | |||
| Window Coverings | Dryer | Ceiling - 9ft | |||















































































