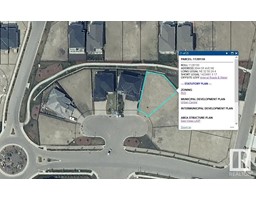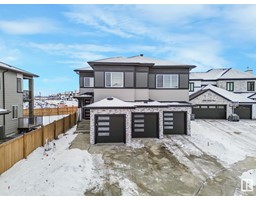6006 36 AV Four Season Estates (Beaumont), Beaumont, Alberta, CA
Address: 6006 36 AV, Beaumont, Alberta
Summary Report Property
- MKT IDE4424115
- Building TypeHouse
- Property TypeSingle Family
- StatusBuy
- Added14 hours ago
- Bedrooms5
- Bathrooms4
- Area2490 sq. ft.
- DirectionNo Data
- Added On12 Mar 2025
Property Overview
Welcome to this stunning 2-storey home in Four Seasons Park! Located in the desirable SW corner of town, it's close to parks, shopping & offers quick access to EIA. A grand entrance with soaring windows floods the home with natural light. The front office features gleaming hardw0.ood—perfect for working from home. Step into the open-concept living space with high ceilings, a cozy fireplace & massive windows. The kitchen boasts solid wood cabinets, a corner pantry & under-cabinet lighting. The main-floor primary suite offers a spa-like ensuite, dual sinks, jacuzzi & deck access. Upstairs, find 2 generous bedrooms, a 4-pce bath & a gorgeous bright bonus room. The fully developed walkout basement features 2 more bedrooms, a 4-pce bath, a spacious living area with a gas fireplace & 9’ ceilings. Outside, enjoy a huge yard backing a trail, upper deck, RV storage & a massive 35’5”x19’9” triple garage. Roof replaced in 2023. A true stunner—move-in ready! (id:51532)
Tags
| Property Summary |
|---|
| Building |
|---|
| Land |
|---|
| Level | Rooms | Dimensions |
|---|---|---|
| Basement | Family room | 7.33 m x 5.92 m |
| Bedroom 4 | 4.48 m x 3.35 m | |
| Bedroom 5 | 4.71 m x 4.36 m | |
| Main level | Living room | 4.3 m x 4.24 m |
| Dining room | 3.15 m x 2.98 m | |
| Kitchen | 3.18 m x 3.58 m | |
| Den | 3.82 m x 3.37 m | |
| Primary Bedroom | 4.88 m x 3.67 m | |
| Laundry room | 2.5 m x 2.33 m | |
| Upper Level | Bedroom 2 | 3.21 m x 4.27 m |
| Bedroom 3 | 3.82 m x 4.01 m | |
| Bonus Room | 5.35 m x 8.9 m |
| Features | |||||
|---|---|---|---|---|---|
| No Smoking Home | Oversize | Attached Garage | |||
| Dishwasher | Dryer | Freezer | |||
| Garage door opener remote(s) | Garage door opener | Microwave Range Hood Combo | |||
| Refrigerator | Storage Shed | Stove | |||
| Central Vacuum | Washer | Walk out | |||
| Ceiling - 10ft | Ceiling - 9ft | ||||


















































































