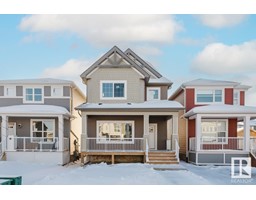5811 48 AV Brookside (Beaumont), Beaumont, Alberta, CA
Address: 5811 48 AV, Beaumont, Alberta
Summary Report Property
- MKT IDE4415970
- Building TypeHouse
- Property TypeSingle Family
- StatusBuy
- Added1 weeks ago
- Bedrooms5
- Bathrooms3
- Area1544 sq. ft.
- DirectionNo Data
- Added On13 Dec 2024
Property Overview
Don't wait your perfect family home is here! 5 bedrooms, 3 bathrooms, a huge deck with a pergola and hot tub. Mature trees and landscaping in a quiet culdesac in Brookside. Over 3000 sqft of developed space. Gleaming Hardwood on the main level, A spacious L shaped kitchen with plenty of cupboard space and upgraded appliances. Two living areas on the main level and a large recroom in the basement. The primary bedroom comes complete with a 3pce ensuite and walk in closet, with lots of room for a King sized bed. The main level also has 2 more bedrooms for the kids and a laundry room on the way to your double attached garage. Close to the high school, Beaumont recreation centre, and Four Seasons Park. This home is ready for you to make it your own! (id:51532)
Tags
| Property Summary |
|---|
| Building |
|---|
| Land |
|---|
| Level | Rooms | Dimensions |
|---|---|---|
| Basement | Bedroom 4 | 3.56 m x 4.35 m |
| Bedroom 5 | 3.77 m x 3.55 m | |
| Recreation room | 5.3 m x 13.98 m | |
| Main level | Living room | 3.69 m x 2.85 m |
| Dining room | 4.92 m x 3.66 m | |
| Kitchen | 4.85 m x 4.1 m | |
| Family room | 4.56 m x 4.19 m | |
| Primary Bedroom | 4.22 m x 4.08 m | |
| Bedroom 2 | 3.14 m x 2.78 m | |
| Bedroom 3 | 3.14 m x 2.89 m |
| Features | |||||
|---|---|---|---|---|---|
| Cul-de-sac | Treed | Attached Garage | |||
| Dishwasher | Dryer | Refrigerator | |||
| Storage Shed | Stove | Washer | |||


















































































