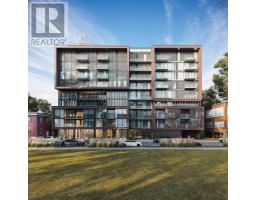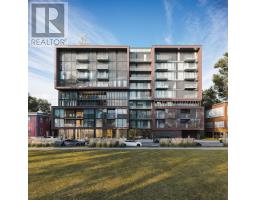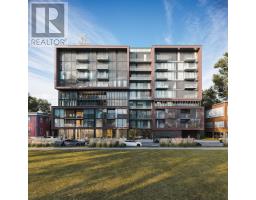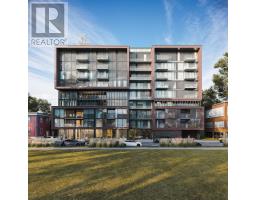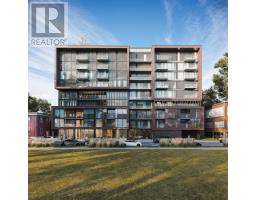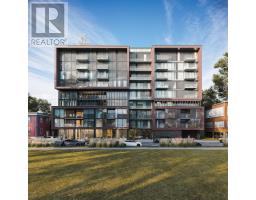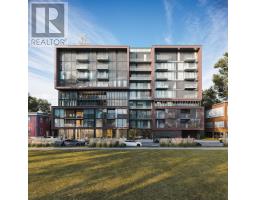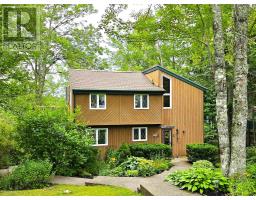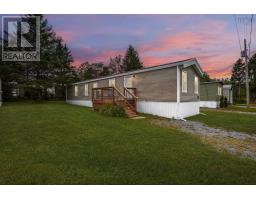114 MacPhee Crescent, Beaver Bank, Nova Scotia, CA
Address: 114 MacPhee Crescent, Beaver Bank, Nova Scotia
Summary Report Property
- MKT ID202418915
- Building TypeHouse
- Property TypeSingle Family
- StatusBuy
- Added13 weeks ago
- Bedrooms4
- Bathrooms3
- Area2240 sq. ft.
- DirectionNo Data
- Added On21 Aug 2024
Property Overview
This charming one-year-old bungalow boasts a modern farmhouse style with a thoughtfully designed open concept layout. On the main level, you'll find three cozy bedrooms and two well-appointed bathrooms, complemented by a sleek kitchen featuring quartz countertops, a large island, and shaker style cabinets. The kitchen's modern fixtures and finishes enhance its appeal, while the spacious great room seamlessly blends dining and living areas, perfect for entertaining. The fully finished walkout basement adds significant value and versatility. It includes a large great room, a full bathroom, and a dedicated laundry area. The wet bar in this lower level can be easily converted into a full kitchen, offering potential for a secondary suite or in-law suite, pending HRM approvals. This area also opens up to an additional possibilities for multi-generational living or rental income. Outdoor enthusiasts will appreciate the large deck off the main level, ideal for family gatherings and entertaining. The home is equipped with two ductless heat pumps, ensuring energy-efficient heating and cooling throughout the year. With its modern features and flexible living spaces, this home is perfect for both comfortable living and dynamic entertaining. (id:51532)
Tags
| Property Summary |
|---|
| Building |
|---|
| Level | Rooms | Dimensions |
|---|---|---|
| Lower level | Great room | 13.6 x 26.1 |
| Bedroom | 15.8 x 12 | |
| Laundry room | 8.4 x 8.2 | |
| Bath (# pieces 1-6) | 7.6 x 5.1 | |
| Utility room | 5 x 8.2 | |
| Main level | Living room | 11.2 x 14 |
| Kitchen | 14.2 x 13.2 | |
| Primary Bedroom | 12 x 12.10 | |
| Bedroom | 9 x 10 | |
| Bedroom | 10 x 10 | |
| Ensuite (# pieces 2-6) | 8.6 x 7.2 | |
| Bath (# pieces 1-6) | 8.6 x 5 | |
| Laundry room | Rough-in | |
| Porch | 20 x 4 | |
| Other | 20 x 12 |
| Features | |||||
|---|---|---|---|---|---|
| Gravel | Range - Electric | Dishwasher | |||
| Dryer | Washer | Refrigerator | |||
| Wall unit | Heat Pump | ||||

































