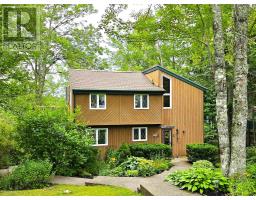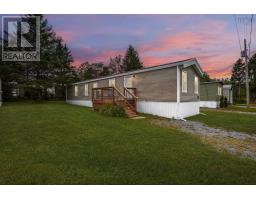53 Galloway Drive, Beaver Bank, Nova Scotia, CA
Address: 53 Galloway Drive, Beaver Bank, Nova Scotia
Summary Report Property
- MKT ID202413044
- Building TypeHouse
- Property TypeSingle Family
- StatusBuy
- Added18 weeks ago
- Bedrooms3
- Bathrooms2
- Area1720 sq. ft.
- DirectionNo Data
- Added On15 Jul 2024
Property Overview
Charming bungalow with outdoor luxury, your dream home awaits! Every detail has been carefully considered to offer the perfect blend of indoor comfort and outdoor adventure. Whether you're diving into the in-ground pool, accompanied by a stylish pool house equipped with a bar, perfect for hosting summer pool parties, enjoying quiet evenings by the fire pit, or exploring nature by the frog pond, this property promises a life of joy and relaxation. This home boasts three cozy bedrooms with two located upstairs and one conveniently down, as well as two full bathrooms. An open concept eat-in kitchen/living room combo with patio doors leading to the large back patio overlooking the backyard oasis. Stay comfortable year round with the efficiency heat pump installed upstairs.The walkout basement adds an extra layer of functionality and living space. The spacious garage not only offers ample room for vehicles and storage but also features a loft, ideal for a workshop or additional storage. You will also find an additional detached loft with power, ready to be transformed into a studio, home office or hobby room. Don?t miss the chance to make this stunning space your own where everyday feels like vacation! (id:51532)
Tags
| Property Summary |
|---|
| Building |
|---|
| Level | Rooms | Dimensions |
|---|---|---|
| Basement | Recreational, Games room | 21.5 x 24.5 |
| Bedroom | 10.5 x 12.1 | |
| Laundry room | 10.6 x 12.11 | |
| Bath (# pieces 1-6) | 10.4 x 5.4 | |
| Main level | Kitchen | 11.1 x 9.10 |
| Dining room | 11.1 x 9.10 | |
| Living room | 12.4 x 18.3 | |
| Primary Bedroom | 12.1 x 18.3 | |
| Bedroom | 8.7 x 9.8 | |
| Bath (# pieces 1-6) | 7.6 x 7.5 |
| Features | |||||
|---|---|---|---|---|---|
| Garage | Detached Garage | Gravel | |||
| Stove | Dishwasher | Dryer - Gas | |||
| Washer | Refrigerator | Heat Pump | |||






































































