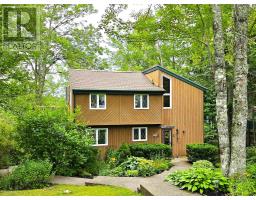DA-49 165 Darner Drive, Beaver Bank, Nova Scotia, CA
Address: DA-49 165 Darner Drive, Beaver Bank, Nova Scotia
Summary Report Property
- MKT ID202422023
- Building TypeHouse
- Property TypeSingle Family
- StatusBuy
- Added2 days ago
- Bedrooms3
- Bathrooms4
- Area1958 sq. ft.
- DirectionNo Data
- Added On06 Jan 2025
Property Overview
Rooftight construction welcomes you to Darner Drive! Meet Diane at 165 Darner Drive (Lot 49), Beaver Bank, Halifax NS. This adorable 2-storey model, well appointed, and finished on all three levels has a LOT to offer a new construction Buyer. With solid surface countertops, mini split heat pumps, hardwood staircases, single car garage, and a floor plan that maximizes its nearly 2000 sq/ft of living space, Diane cannot be ignored! Located on a cozy city-sized lot just a few minutes from all the amenities of Lower Sackville, Bedford Commons, access to Highway 102, it is hard to believe all of this is being offered at $649,900! 3 bedrooms, 4 bathrooms (2 full upstairs with a powder room on the main and lower levels) this walk-out lot is an incredible value. These serviced lots (no well or septic to maintain) are a true hidden gem. Backing plenty of greenery the value in these new homes is unparalleled! Ask your agent for more details. (id:51532)
Tags
| Property Summary |
|---|
| Building |
|---|
| Level | Rooms | Dimensions |
|---|---|---|
| Second level | Primary Bedroom | 12.8 x 13 |
| Ensuite (# pieces 2-6) | 8.8 x 6.8 | |
| Other | 6. x 5. (WIC) | |
| Bath (# pieces 1-6) | 9.4 x 5.8 | |
| Bedroom | 10.4 x 10 | |
| Bedroom | 10.4 x 10 | |
| Basement | Family room | 13.8 x 22 |
| Bath (# pieces 1-6) | 7. x 6.2 | |
| Utility room | 8.10 x 4 | |
| Main level | Foyer | 6.9 x 7 |
| Bath (# pieces 1-6) | 3.1 x 7.6 | |
| Eat in kitchen | 9. x 16.6 | |
| Living room | 12. x 13.2 | |
| Other | 10. x 18. (Garage) |
| Features | |||||
|---|---|---|---|---|---|
| Garage | Walk out | Heat Pump | |||

































