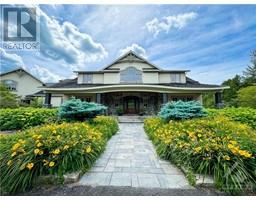1012 GLENASHTON ROAD Beckwith, Beckwith, Ontario, CA
Address: 1012 GLENASHTON ROAD, Beckwith, Ontario
Summary Report Property
- MKT ID1407692
- Building TypeHouse
- Property TypeSingle Family
- StatusBuy
- Added13 weeks ago
- Bedrooms3
- Bathrooms4
- Area0 sq. ft.
- DirectionNo Data
- Added On21 Aug 2024
Property Overview
Nestled on a private, 1-acre, treed lot, this large bungalow consists of 3 bedrooms & 3.5 bathrooms. The property features a large sunken family room with a stunning panoramic view of the backyard through a beautiful bay window. The open layout flows seamlessly into the adjacent living room, which has patio doors leading to a spacious back deck & a gorgeous stone wood-burning fireplace. The roomy dining area, just off the eat-in kitchen, is ideal for hosting gatherings. The kitchen boasts warm, solid wood cabinets, a convenient pantry, & breakfast bar. For added convenience the laundry room is located on the main level. The finished basement offers endless possibilities with ample space it provides, complete with a propane fireplace, full bathroom, den, & abundant storage. The 2-car garage provides inside entry to both the main floor & the basement, perfect possibility for an in-law suite. Conveniently located close to Carleton Place & easy access to HWY 417. (id:51532)
Tags
| Property Summary |
|---|
| Building |
|---|
| Land |
|---|
| Level | Rooms | Dimensions |
|---|---|---|
| Basement | Family room/Fireplace | 30'1" x 36'5" |
| Full bathroom | 5'6" x 10'1" | |
| Storage | 9'10" x 6'7" | |
| Office | 11'3" x 10'2" | |
| Main level | Foyer | 9'11" x 5'11" |
| Bedroom | 11'11" x 12'0" | |
| Full bathroom | 5'0" x 8'6" | |
| Primary Bedroom | 12'9" x 13'4" | |
| 2pc Ensuite bath | 8'7" x 12'8" | |
| Bedroom | 11'4" x 11'11" | |
| Family room | 18'11" x 15'1" | |
| Dining room | 11'11" x 10'5" | |
| Living room/Fireplace | 18'11" x 12'0" | |
| Kitchen | 11'6" x 20'4" | |
| Laundry room | 6'1" x 10'10" | |
| Partial bathroom | 6'7" x 3'5" |
| Features | |||||
|---|---|---|---|---|---|
| Private setting | Automatic Garage Door Opener | Attached Garage | |||
| Inside Entry | Surfaced | Refrigerator | |||
| Dishwasher | Dryer | Stove | |||
| Washer | Central air conditioning | ||||







































