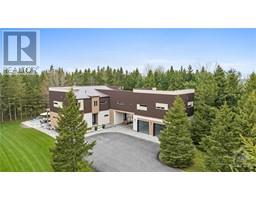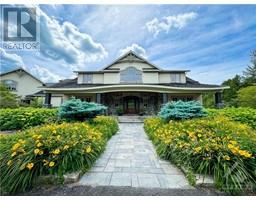144 JAMES ANDREW WAY Goodwood Estates, Beckwith, Ontario, CA
Address: 144 JAMES ANDREW WAY, Beckwith, Ontario
Summary Report Property
- MKT ID1397804
- Building TypeHouse
- Property TypeSingle Family
- StatusBuy
- Added22 weeks ago
- Bedrooms3
- Bathrooms3
- Area0 sq. ft.
- DirectionNo Data
- Added On17 Jun 2024
Property Overview
Situated on a 1.9-acre lot in Goodwood Estates, offering ˜2276 sq ft of beautifully upgraded living space, exceptional craftsmanship & a functional design. The ‘Trenton’ model by Mackie Homes features three bedrooms, three bathrooms & an attached, three-car garage. The open concept layout creates a welcoming atmosphere for gatherings and details hardwood floors, recessed & feature lighting, and a cozy fireplace with built-ins flanked beside. In the kitchen, floor-to-ceiling cabinets with crown mouldings are offered, along with under cabinet lighting, floating shelves, a custom hood facade, quartz countertops, a pantry & a centre island that expands the prep space. There is also a covered back porch that provides a natural transition outside. Three bedrooms are provided including the primary bedroom w/a walk-in closet & a 5-pc ensuite. Experience this fabulous property, and its charming community that is within easy reach of Highway 15, and amenities in Carleton Place & Smiths Falls. (id:51532)
Tags
| Property Summary |
|---|
| Building |
|---|
| Land |
|---|
| Level | Rooms | Dimensions |
|---|---|---|
| Main level | Foyer | 8'5" x 9'3" |
| Kitchen | 13'4" x 14'10" | |
| Great room | 15'9" x 19'3" | |
| Dining room | 14'1" x 14'0" | |
| Laundry room | 8'8" x 12'2" | |
| 2pc Bathroom | 5'1" x 6'1" | |
| Primary Bedroom | 13'8" x 16'1" | |
| Other | 9'9" x 5'1" | |
| 5pc Ensuite bath | 9'9" x 9'0" | |
| Bedroom | 11'1" x 12'2" | |
| Bedroom | 11'8" x 14'6" | |
| 5pc Bathroom | Measurements not available | |
| Pantry | Measurements not available |
| Features | |||||
|---|---|---|---|---|---|
| Attached Garage | Inside Entry | Central air conditioning | |||

















































