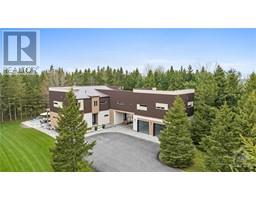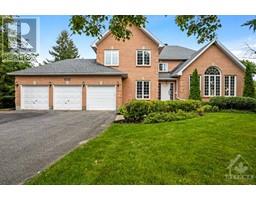5587 PETTAPIECE CRESCENT Manotick Estates, Manotick, Ontario, CA
Address: 5587 PETTAPIECE CRESCENT, Manotick, Ontario
Summary Report Property
- MKT ID1395626
- Building TypeHouse
- Property TypeSingle Family
- StatusBuy
- Added19 weeks ago
- Bedrooms5
- Bathrooms3
- Area0 sq. ft.
- DirectionNo Data
- Added On11 Jul 2024
Property Overview
Located in the heart of Manotick Estates, just a leisurely stroll away from Scharf Park, walking paths, restaurants, shops & vibrant street front cafes. This beautifully updated home radiates with character and offers a spacious layout with 5 bedrooms, a main floor office, a finished lower level, along with an attached 3-car garage. A contemporary, neutral colour palette defines the spaces with freshly painted rooms, elegant mouldings, hardwood floors & two natural gas fireplaces. The eat-in kitchen includes refreshed white cabinetry, stainless steel appliances, quartz countertops, backsplash, updated hardware & an island that extends the preparation space. Upstairs, an incredible amount of room is offered with five exceptionally proportioned bds including the primary bedroom with a walk-in closet & a 5-piece ensuite. Outside, enjoy spending time on the exterior deck, and the private setting with a backdrop of mature trees. Some photographs have been virtually staged/digitally altered. (id:51532)
Tags
| Property Summary |
|---|
| Building |
|---|
| Land |
|---|
| Level | Rooms | Dimensions |
|---|---|---|
| Second level | Primary Bedroom | 15’7” x 17’9” |
| 5pc Ensuite bath | 10’7” x 14’5” | |
| Other | 9’4” x 7’3” | |
| Other | 9’4” x 7’3” | |
| Bedroom | 11’4” x 12’0” | |
| Bedroom | 12’3” x 12’8” | |
| Bedroom | 11’11” x 14’4” | |
| Bedroom | 11’10” x 15’3” | |
| 4pc Bathroom | 8’2” x 7’7” | |
| Basement | Recreation room | 45’8” x 37’9” |
| Laundry room | 14’8” x 18’10” | |
| Storage | 12’3” x 6’5” | |
| Main level | Foyer | 9’9” x 4’9” |
| Living room | 12’8” x 16’8” | |
| Dining room | 11’11” x 14’5” | |
| Kitchen | 11’11” x 12’2” | |
| Eating area | 11’11” x 10’11” | |
| Family room | 11’10” x 16’11” | |
| Office | 10’7” x 11’8” | |
| 2pc Bathroom | 6’10” x 5’3” | |
| Mud room | 9’10” x 10’6” |
| Features | |||||
|---|---|---|---|---|---|
| Treed | Automatic Garage Door Opener | Attached Garage | |||
| Inside Entry | Refrigerator | Dishwasher | |||
| Dryer | Stove | Washer | |||
| Alarm System | Blinds | Central air conditioning | |||

























































