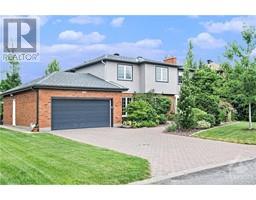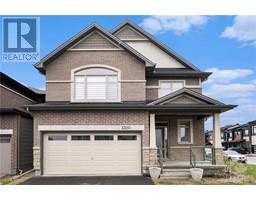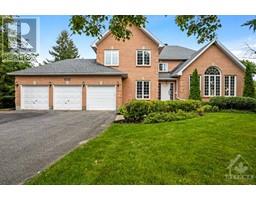5564 CARRISON DRIVE Manotick Village & Estates, Manotick, Ontario, CA
Address: 5564 CARRISON DRIVE, Manotick, Ontario
Summary Report Property
- MKT ID1407321
- Building TypeHouse
- Property TypeSingle Family
- StatusBuy
- Added13 weeks ago
- Bedrooms4
- Bathrooms6
- Area0 sq. ft.
- DirectionNo Data
- Added On15 Aug 2024
Property Overview
ARE YOU LOOKING FOR YOUR OWN SPA/RETREAT? This one-of-a-kind Uber luxury home embodies a spa resort lifestyle, featuring an opulent indoor oasis with a stunning indoor pool, rejuvenating hot tub, and serene sauna. This 4-bedroom luxury residence also includes a main floor office, sunroom, and family room, providing ample space for both work and relaxation. Wine enthusiasts will appreciate the dedicated wine room, while fitness buffs will love the private gym. Ideal for families, this exquisite home backs into a picturesque ravine, offering a peaceful and scenic backdrop. The large two-tier deck is perfect for entertaining or enjoying quiet moments outdoors. The fabulous custom kitchen, equipped with top-of-the-line appliances and finishes, makes culinary endeavors a true delight. This property is the epitome of comfort, luxury, and sophisticated living. All of this and only steps away from the beautiful village of Manotick with beautiful boutiques and restaurants to enjoy. (id:51532)
Tags
| Property Summary |
|---|
| Building |
|---|
| Land |
|---|
| Level | Rooms | Dimensions |
|---|---|---|
| Second level | Primary Bedroom | 12'10" x 27'6" |
| Other | 10'8" x 13'4" | |
| 5pc Ensuite bath | Measurements not available | |
| Bedroom | 12'10" x 13'4" | |
| 3pc Ensuite bath | 5'9" x 10'5" | |
| Bedroom | 16'6" x 13'4" | |
| Bedroom | 14'0" x 12'0" | |
| 4pc Ensuite bath | 11'1" x 13'4" | |
| Lower level | Storage | 22'9" x 14'7" |
| Storage | 4'4" x 11'2" | |
| Recreation room | 35'10" x 16'8" | |
| Storage | 18'8" x 6'9" | |
| Gym | 16'8" x 27'2" | |
| Storage | 18'4" x 29'6" | |
| Main level | Foyer | 12'8" x 20'8" |
| Living room | 12'9" x 19'4" | |
| Office | 16'8" x 11'0" | |
| Dining room | 13'2" x 14'10" | |
| Partial bathroom | 7'2" x 5'2" | |
| Family room | 16'3" x 17'4" | |
| Partial bathroom | 2'10" x 8'7" | |
| Pantry | 4'11" x 6'6" | |
| Laundry room | 9'5" x 9'11" | |
| Eating area | 23'7" x 15'0" | |
| Kitchen | 23'7" x 20'10" | |
| Sunroom | 17'4" x 13'7" | |
| Other | 6'9" x 5'6" | |
| Other | 9'4" x 5'6" | |
| Partial bathroom | 6'7" x 5'5" | |
| Other | 30'3" x 49'6" |
| Features | |||||
|---|---|---|---|---|---|
| Park setting | Ravine | Attached Garage | |||
| Refrigerator | Oven - Built-In | Cooktop | |||
| Dishwasher | Dryer | Stove | |||
| Washer | Wine Fridge | Unknown | |||
























































