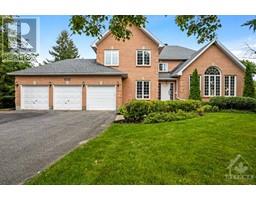1590 CENTURY ROAD E Manotick, Manotick, Ontario, CA
Address: 1590 CENTURY ROAD E, Manotick, Ontario
Summary Report Property
- MKT ID1404349
- Building TypeHouse
- Property TypeSingle Family
- StatusBuy
- Added14 weeks ago
- Bedrooms5
- Bathrooms4
- Area0 sq. ft.
- DirectionNo Data
- Added On13 Aug 2024
Property Overview
**Open House - SUNDAY 18 August 2024, 2-4pm** Minutes from Manotick on 2.28 acres, this luxurious home blends stylish design, smart tech, and high-end features. Enjoy a sleek interior with a glass-encased office and a formal dining area with a wood-burning fireplace. The chef’s kitchen has a waterfall quartz island, high-end appliances, a walk-in pantry, and a sun-filled living room with a modern fireplace. Upstairs, find 5 spacious bedrooms with oversized walk-in closets and modern full baths with heated floors. The primary suite offers double walk-in closets, a custom marble ensuite with a double shower, soaker tub, and water closet. The 5th bedroom/in-law suite features a walk-in closet, private cedar balcony, and full ensuite. Sustainable features include dual-pane windows and automated lighting. The 3-car garage has radiant heated flooring and a separate entrance to the basement. Some photos have been virtually staged/digitally altered. (id:51532)
Tags
| Property Summary |
|---|
| Building |
|---|
| Land |
|---|
| Level | Rooms | Dimensions |
|---|---|---|
| Second level | Primary Bedroom | 19'6" x 12'2" |
| Other | 6'11" x 5'5" | |
| 5pc Ensuite bath | 16'8" x 12'7" | |
| Bedroom | 15'10" x 24'0" | |
| Bedroom | 19'5" x 27'6" | |
| Laundry room | 18'0" x 7'11" | |
| 4pc Bathroom | 5'5" x 11'4" | |
| Other | 8'3" x 6'9" | |
| 1pc Bathroom | 5'5" x 12'7" | |
| Other | 5'5" x 12'5" | |
| Bedroom | 12'8" x 24'0" | |
| Bedroom | 14'4" x 20'3" | |
| Main level | Kitchen | 18'10" x 17'10" |
| Sitting room | 18'10" x 12'9" | |
| Living room/Fireplace | 11'11" x 16'11" | |
| Pantry | 7'5" x 9'4" | |
| 1pc Bathroom | 5'6" x 4'9" | |
| Office | 10'6" x 11'8" | |
| Mud room | 10'6" x 10'8" |
| Features | |||||
|---|---|---|---|---|---|
| Acreage | Automatic Garage Door Opener | Attached Garage | |||
| Inside Entry | Oversize | Electric Vehicle Charging Station(s) | |||
| Refrigerator | Oven - Built-In | Dishwasher | |||
| Dryer | Hood Fan | Stove | |||
| Washer | Wine Fridge | Central air conditioning | |||
















































