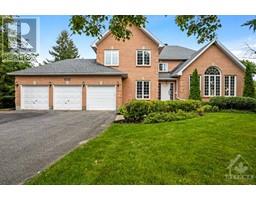5426 WADELL COURT Manotick Estates, Manotick, Ontario, CA
Address: 5426 WADELL COURT, Manotick, Ontario
Summary Report Property
- MKT ID1392686
- Building TypeHouse
- Property TypeSingle Family
- StatusBuy
- Added14 weeks ago
- Bedrooms4
- Bathrooms3
- Area0 sq. ft.
- DirectionNo Data
- Added On12 Aug 2024
Property Overview
Situated in sought-after Manotick Estates on a 1+ acre lot & backing onto a ravine, this custom-built Bungalow w/ Loft will surely impress. Welcomed by stunning curb appeal & an OVERSIZED 3 CAR GARAGE, you approach the professionally landscaped front entrance. Inside, you are met by vaulted ceilings & a light-filled interior w/ high-end finishes throughout. The gourmet kitchen has extensive cabinetry, a large island with a breakfast bar. Off the kitchen is a showstopping 3-season room w/ wood burning fireplace & outdoor kitchen. The sprawling primary bedroom has a walk-in closet w/ built-ins, & a luxurious 5-piece ensuite w/ water closet, barrier-free shower & claw foot tub. The upper level loft has a wet-bar & is the perfect teenager or in-law retreat. The finished lower level offers a 4th bedroom, full bathroom, expansive rec-room & ample storage. The backyard features a raised interlock patio, tasteful gardens & tranquil treeline. Great location, short walk to Manotick Village! (id:51532)
Tags
| Property Summary |
|---|
| Building |
|---|
| Land |
|---|
| Level | Rooms | Dimensions |
|---|---|---|
| Second level | Loft | 40'11" x 18'8" |
| Lower level | Bedroom | 14'7" x 15'8" |
| 3pc Bathroom | 12'5" x 6'7" | |
| Great room | 45'8" x 14'4" | |
| Main level | Foyer | 16'2" x 4'11" |
| Office | 13'11" x 12'2" | |
| Dining room | 15'6" x 11'10" | |
| Kitchen | 11'3" x 15'5" | |
| Eating area | 11'11" x 10'5" | |
| Living room | 16'3" x 18'6" | |
| Primary Bedroom | 30'5" x 15'6" | |
| 5pc Ensuite bath | 14'10" x 10'5" | |
| Other | 10'8" x 8'7" | |
| Bedroom | 16'6" x 11'3" | |
| Bedroom | 11'11" x 16'6" | |
| 4pc Bathroom | 12'2" x 8'2" | |
| Laundry room | 8'5" x 7'0" | |
| Sunroom | 30'8" x 14'7" |
| Features | |||||
|---|---|---|---|---|---|
| Cul-de-sac | Private setting | Treed | |||
| Ravine | Automatic Garage Door Opener | Attached Garage | |||
| Inside Entry | Oversize | Refrigerator | |||
| Dishwasher | Dryer | Hood Fan | |||
| Microwave | Stove | Washer | |||
| Alarm System | Central air conditioning | Air exchanger | |||
























































