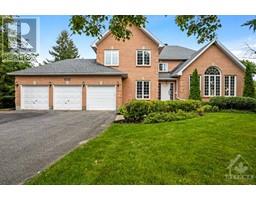336 TRESTLE STREET Mahogany Community - Manotick, Manotick, Ontario, CA
Address: 336 TRESTLE STREET, Manotick, Ontario
Summary Report Property
- MKT ID1396448
- Building TypeHouse
- Property TypeSingle Family
- StatusBuy
- Added14 weeks ago
- Bedrooms5
- Bathrooms5
- Area0 sq. ft.
- DirectionNo Data
- Added On16 Aug 2024
Property Overview
Immaculate home boasting 74ft frontage on a premium lot! This stunning model features 9ft ceilings & impressive 8ft doorways, an airy open floor plan, with custom blinds and a built-in sound system with ceiling speakers throughout. Chef's kitchen with commercial-grade KitchenAid built-ins including a 48" fridge, gas range top, double wall oven combo, and Sub-Zero wine cooler. Walk-in pantry adds to the allure. Great room showcases a Napoleon gas fireplace with custom mantle. Upstairs: 4 spacious bedrooms, two with ensuites, two sharing a Jack and Jill. Master bedroom showcases beautiful trim work and dual walk-in closets. Finished basement offers a 5th bedroom, full bath, and ample entertainment space. Step outside to a large yard with automatic sprinkler system. Located in the sought-after Mahogany community in Manotick Village, a prestigious 'Turbo Burb' lifestyle neighbourhood. Discover the essence of luxury living! (id:51532)
Tags
| Property Summary |
|---|
| Building |
|---|
| Land |
|---|
| Level | Rooms | Dimensions |
|---|---|---|
| Second level | Primary Bedroom | 17'6" x 12'6" |
| Bedroom | 17'1" x 11'10" | |
| Bedroom | 13'0" x 11'6" | |
| Bedroom | 12'0" x 11'0" | |
| Basement | Media | 23'4" x 23'8" |
| Games room | 10'2" x 5'9" | |
| Main level | Kitchen | 12'0" x 11'0" |
| Eating area | 12'0" x 9'0" | |
| Great room | 15'8" x 16'6" | |
| Dining room | 13'0" x 11'0" | |
| Living room | 13'0" x 10'0" | |
| Den | 10'0" x 10'0" |
| Features | |||||
|---|---|---|---|---|---|
| Automatic Garage Door Opener | Attached Garage | Refrigerator | |||
| Oven - Built-In | Cooktop | Dishwasher | |||
| Dryer | Hood Fan | Microwave | |||
| Washer | Wine Fridge | Alarm System | |||
| Blinds | Central air conditioning | Air exchanger | |||
















































