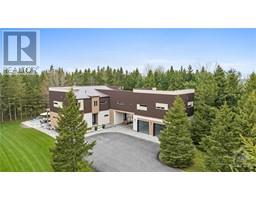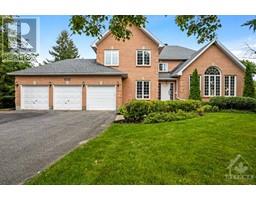5675 WATTERSON STREET Manotick Estates, Manotick, Ontario, CA
Address: 5675 WATTERSON STREET, Manotick, Ontario
Summary Report Property
- MKT ID1387760
- Building TypeHouse
- Property TypeSingle Family
- StatusBuy
- Added12 weeks ago
- Bedrooms5
- Bathrooms5
- Area0 sq. ft.
- DirectionNo Data
- Added On27 Aug 2024
Property Overview
An immaculate home in the heart of Manotick Estates! This magnificent 5 bedroom, 5 bathroom custom home echoes many traditional features with modern, crisp, top quality finishes. With extensive professional landscaping and a hillside setting surrounded by a backdrop of mature trees, the property includes a resort style, private back garden with a wonderful saltwater pool, hot tub, kids club house, cedar finished pool house, outdoor kitchen area and a large terrace with multiple sitting areas. Two home theatres, gym and sauna, playroom and library, as well as Control4 lighting, media, security and a commercial grade HIK security camera are included in the long list of amenities. This is truly a wonderful family home… just move in and enjoy! Some photographs have been virtually staged/digitally altered. (id:51532)
Tags
| Property Summary |
|---|
| Building |
|---|
| Land |
|---|
| Level | Rooms | Dimensions |
|---|---|---|
| Second level | 3pc Ensuite bath | 8'2" x 9'2" |
| 5pc Ensuite bath | 10'0" x 10'7" | |
| 5pc Ensuite bath | 14'7" x 17'10" | |
| Primary Bedroom | 18'0" x 17'9" | |
| Bedroom | 31'6" x 20'4" | |
| Bedroom | 20'4" x 11'7" | |
| Bedroom | 17'0" x 16'2" | |
| Other | 7'1" x 10'8" | |
| Basement | 4pc Bathroom | 9'8" x 9'11" |
| Bedroom | 13'6" x 14'6" | |
| Gym | 8'7" x 11'10" | |
| Recreation room | 32'9" x 40'1" | |
| Playroom | 23’0" x 13’3” | |
| Storage | 6'7" x 13'9" | |
| Utility room | 6'10" x 13'0" | |
| Workshop | 11'10" x 10'9" | |
| Main level | 2pc Bathroom | 4'10" x 6'10" |
| Eating area | 9'2" x 11'7" | |
| Dining room | 14'2" x 13'10" | |
| Family room | 20'2" x 20'1" | |
| Foyer | 6'3" x 9'5" | |
| Kitchen | 15'8" x 21'4" | |
| Laundry room | 11'7" x 16'4" | |
| Living room | 14'1" x 13'10" | |
| Office | 13'6" x 11'11" | |
| Sunroom | 18'0" x 21'10" |
| Features | |||||
|---|---|---|---|---|---|
| Park setting | Private setting | Automatic Garage Door Opener | |||
| Attached Garage | Inside Entry | Oversize | |||
| Refrigerator | Oven - Built-In | Cooktop | |||
| Dishwasher | Dryer | Hood Fan | |||
| Microwave | Washer | Wine Fridge | |||
| Hot Tub | Blinds | Central air conditioning | |||
| Exercise Centre | |||||

























































