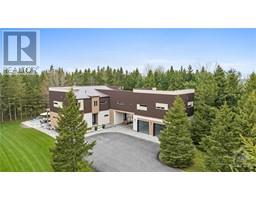467 BEATRICE DRIVE Longfields, Barrhaven, Ottawa, Ontario, CA
Address: 467 BEATRICE DRIVE, Ottawa, Ontario
Summary Report Property
- MKT ID1408772
- Building TypeHouse
- Property TypeSingle Family
- StatusBuy
- Added12 weeks ago
- Bedrooms3
- Bathrooms3
- Area0 sq. ft.
- DirectionNo Data
- Added On26 Aug 2024
Property Overview
Situated in a prime Barrhaven neighbourhood, offering the greenspace of Greenpointe Park at your doorstep, and walking distance away from Monsignor Paul Baxter School, Berrigan Elementary School & Longfields-Davidson Heights Secondary School. This Minto-Built family home shows beautifully and features 3 bds, 3 bths & an inviting floor plan that effortlessly flows from one space to the next. The updated living space radiates with pride of ownership and details hwd floors across the main level, and an eat-in kitchen that boasts quartz countertops, SS appliances & an island with an undermount sink. From here, the area opens to the family room that incorporates a natural gas fireplace, and flanking windows that overlook the backyard. On the second level you will find three bedrooms including the primary bedroom that benefits from a walk-in closet and an ensuite. Outside, enjoy time in the spacious, fully fenced backyard that is complete with a large deck, a gazebo, and a garden shed. (id:51532)
Tags
| Property Summary |
|---|
| Building |
|---|
| Land |
|---|
| Level | Rooms | Dimensions |
|---|---|---|
| Second level | Primary Bedroom | 12’10” x 16’7” |
| Other | 7’5” x 5’8” | |
| 4pc Ensuite bath | 8’6” x 8’4” | |
| Bedroom | 10’2” x 13’9” | |
| Bedroom | 10’1” x 10’1” | |
| 4pc Bathroom | 10’2” x 4’11” | |
| Main level | Foyer | 7’8” x 8’5” |
| Living room | 13’0” x 10’5” | |
| Dining room | 16’11” x 11’11” | |
| Kitchen | 17’2” x 9’0” | |
| Eating area | 17’2” x 8’10” | |
| Family room | 13’10” x 14’5” | |
| 2pc Bathroom | 8’0” x 6’9” |
| Features | |||||
|---|---|---|---|---|---|
| Corner Site | Gazebo | Automatic Garage Door Opener | |||
| Attached Garage | Inside Entry | Refrigerator | |||
| Dishwasher | Dryer | Microwave Range Hood Combo | |||
| Stove | Washer | Blinds | |||
| Central air conditioning | |||||



























































