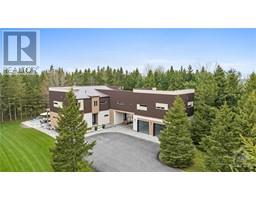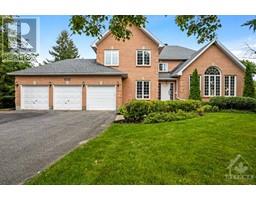6495 MARINA DRIVE Carleton Golf & Yacht, Manotick, Ontario, CA
Address: 6495 MARINA DRIVE, Manotick, Ontario
Summary Report Property
- MKT ID1403650
- Building TypeHouse
- Property TypeSingle Family
- StatusBuy
- Added14 weeks ago
- Bedrooms3
- Bathrooms4
- Area0 sq. ft.
- DirectionNo Data
- Added On12 Aug 2024
Property Overview
Nestled on the main channel of the Rideau River, this beautifully appointed property achieves the perfect balance of a desirable community, close at hand amenities & picturesque River views. The spaces are enhanced by numerous professional renovations & generously portioned rooms that beckon for memorable gatherings. From the stunning exterior spaces, HWD floors, natural gas FP, updated lighting, renovated BTHS & laundry room & the eat-in kitchen w/granite countertops & SS appliances, no space has been overlooked. Perfect for extended family or as a 2nd option for a primary suite, a main level BD is featured w/a full ensuite. The 2nd level offers 2 BDS & 2 BTHS, including the primary suite w/a walk-in closet & a luxurious ensuite. The finished LL offers a rec room & 2 flex rooms. Outside, your future paradise awaits on the Rideau River's Long Reach. A serene setting w/a fully fenced backyard, deck, interlock patio, manicured grounds, perennial gardens, fire pit, & a dock. Spectacular! (id:51532)
Tags
| Property Summary |
|---|
| Building |
|---|
| Land |
|---|
| Level | Rooms | Dimensions |
|---|---|---|
| Second level | Primary Bedroom | 11’8” x 22’3” |
| Other | 6’7” x 3’6” | |
| 3pc Ensuite bath | 9’8” x 16’7” | |
| Bedroom | 12’0” x 13’3” | |
| 3pc Bathroom | 7’7” x 15’8” | |
| Basement | Recreation room | 20’5” x 20’7” |
| Other | 14’11” x 10’11” | |
| Other | 17’1” x 17’2” | |
| Storage | 10’9” x 10’11” | |
| Utility room | 17’9” x 12’7” | |
| Main level | Foyer | 5’9” x 17’6” |
| Dining room | 12’2” x 18’0” | |
| Kitchen | 16’11” x 12’0” | |
| Eating area | 11’8” x 12’3” | |
| Family room | 9’9” x 12’6” | |
| 2pc Bathroom | 9’1” x 9’8” | |
| Bedroom | 11’11” x 17’2” | |
| 4pc Ensuite bath | 9’1” x 7’1” |
| Features | |||||
|---|---|---|---|---|---|
| Automatic Garage Door Opener | Attached Garage | Inside Entry | |||
| Refrigerator | Oven - Built-In | Cooktop | |||
| Dishwasher | Dryer | Microwave | |||
| Washer | Alarm System | Blinds | |||
| Central air conditioning | |||||

























































