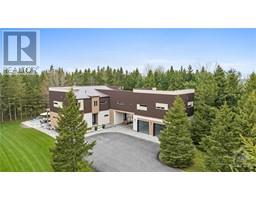450 MAIN STREET Oxford Mills, Oxford Mills, Ontario, CA
Address: 450 MAIN STREET, Oxford Mills, Ontario
Summary Report Property
- MKT ID1393799
- Building TypeHouse
- Property TypeSingle Family
- StatusBuy
- Added13 weeks ago
- Bedrooms4
- Bathrooms4
- Area0 sq. ft.
- DirectionNo Data
- Added On21 Aug 2024
Property Overview
Nestled on a 1.067-acre lot of a quiet cul-de-sac, rests this gorgeous 2-storey home. Offering 4 bds, 4 bths & a finished lower level, this custom Lockwood Brothers Construction property is the country living dream. Crafted in a charming barn-style design, the interior exudes sophistication w/a soaring cathedral ceiling, milled wood accents, a neutral colour pallet & incredible natural light. You will fall in love with the generous, open concept living space that seamlessly blends elegance & comfort. The kitchen boasts a beamed ceiling, shaker style cabinetry, a peninsula, ss appliances, quartz countertops & a farmhouse sink. The main level primary bd features a walk-in closet & a spa-like ensuite. Two upper-level bds & a flexible loft provide ample space for family & overnight guests. There is also an inviting front porch, a covered back porch & a breezeway that connects to the heated, 2-car garage. A picturesque setting moments from the Kemptville Creek & amenities in Kemptville! (id:51532)
Tags
| Property Summary |
|---|
| Building |
|---|
| Land |
|---|
| Level | Rooms | Dimensions |
|---|---|---|
| Second level | 2pc Bathroom | 8’5” x 3’0” |
| Bedroom | 12’6” x 10’8” | |
| Bedroom | 15’11” x 10’1” | |
| 4pc Bathroom | 9’3” x 5’1” | |
| Loft | 9’4” x 10’1” | |
| Basement | Family room | 21’3” x 12’3” |
| Playroom | 15’11” x 10’3” | |
| Bedroom | 13’3” x 13’0” | |
| 4pc Bathroom | 7’4” x 13’0” | |
| Main level | Living room | 20’11” x 16’8” |
| Dining room | 11’10” x 9’9” | |
| Kitchen | 16’7” x 9’9” | |
| Primary Bedroom | 15’11" x 10’11” | |
| 4pc Ensuite bath | 10’8” x 5’1” | |
| Other | 4’11” x 5’1” | |
| Laundry room | 8’5” x 6’5” |
| Features | |||||
|---|---|---|---|---|---|
| Cul-de-sac | Automatic Garage Door Opener | Detached Garage | |||
| Refrigerator | Dishwasher | Dryer | |||
| Hood Fan | Microwave | Stove | |||
| Washer | Blinds | Central air conditioning | |||
















































