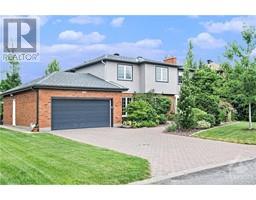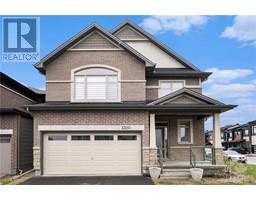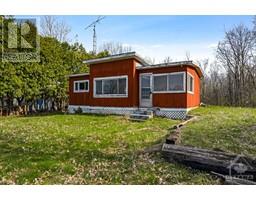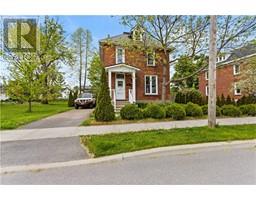21 ANTONAKOS DRIVE Carleton Place, Carleton Place, Ontario, CA
Address: 21 ANTONAKOS DRIVE, Carleton Place, Ontario
Summary Report Property
- MKT ID1399840
- Building TypeHouse
- Property TypeSingle Family
- StatusBuy
- Added19 weeks ago
- Bedrooms4
- Bathrooms3
- Area0 sq. ft.
- DirectionNo Data
- Added On10 Jul 2024
Property Overview
Welcome to this Stunning, very bright, upgraded Semi-Detached home. This Spacious open-concept main floor features a large foyer, plenty of windows, 9ft ceilings, a modern chef’s kitchen offering granite counter tops, upgraded white cabinetry, a large island with loads of cabinets, and counter space. The appealing living room and dining offers hardwood floors, plenty of pot lights, and a gas fireplace. The 2nd level offers 4 spacious bedrooms, and a convenient laundry room. The primary bedroom features a walk-in closet, and a luxury 5-piece ensuite which includes a jacuzzi tub, walk-in shower and double sinks. The lower level is partly finished ready for your final touches and has a 3-piece rough-in. Only minutes to shopping, schools and restaurants. Easy access to the highway. 24 hours irrevocable on all offers. (id:51532)
Tags
| Property Summary |
|---|
| Building |
|---|
| Land |
|---|
| Level | Rooms | Dimensions |
|---|---|---|
| Second level | Primary Bedroom | 15'9" x 19'8" |
| 5pc Ensuite bath | 12'6" x 11'0" | |
| Other | 7'6" x 5'6" | |
| Laundry room | 7'6" x 5'5" | |
| Bedroom | 12'6" x 12'11" | |
| Full bathroom | 9'2" x 5'6" | |
| Bedroom | 11'11" x 10'2" | |
| Bedroom | 12'6" x 13'5" | |
| Lower level | Recreation room | 23'7" x 26'11" |
| Storage | 5'2" x 6'5" | |
| Other | 23'7" x 26'8" | |
| Main level | Porch | 10'4" x 4'2" |
| Foyer | 8'6" x 17'7" | |
| Partial bathroom | 4'0" x 7'11" | |
| Dining room | 14'9" x 10'6" | |
| Living room | 14'9" x 23'4" | |
| Kitchen | 10'0" x 16'10" |
| Features | |||||
|---|---|---|---|---|---|
| Automatic Garage Door Opener | Attached Garage | Refrigerator | |||
| Dishwasher | Dryer | Microwave Range Hood Combo | |||
| Stove | Washer | Central air conditioning | |||




























































