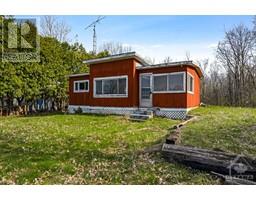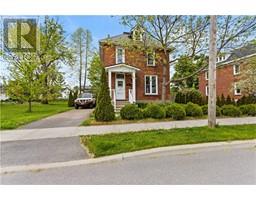183 HIGH STREET Carleton Place, Carleton Place, Ontario, CA
Address: 183 HIGH STREET, Carleton Place, Ontario
5 Beds3 Baths0 sqftStatus: Buy Views : 795
Price
$550,000
Summary Report Property
- MKT ID1408406
- Building TypeHouse
- Property TypeSingle Family
- StatusBuy
- Added12 weeks ago
- Bedrooms5
- Bathrooms3
- Area0 sq. ft.
- DirectionNo Data
- Added On23 Aug 2024
Property Overview
Unbelievable value in this large home on a wonderful corner lot in Carleton Place. Very easy property to convert to a duplex, this 5 bedroom 3 bath home offers close to 2400 sqft of living space. Original home side has a full bath, 2 bedrooms plus large walk in pantry (could be additional bed/office) plus a large kitchen and open concept living and dining room. The side addition features 2 more bedrooms and bathroom, wet bar and wood burning fireplace as well as a 3 season porch over looking a huge private backyard space with gazebo. Basement space has great storage and additional living space for a future renovation project if desired. (id:51532)
Tags
| Property Summary |
|---|
Property Type
Single Family
Building Type
House
Storeys
1
Title
Freehold
Neighbourhood Name
Carleton Place
Land Size
87 ft X 130 ft
Built in
1900
Parking Type
Attached Garage
| Building |
|---|
Bedrooms
Above Grade
5
Bathrooms
Total
5
Partial
1
Interior Features
Appliances Included
Refrigerator, Dishwasher, Dryer, Stove, Washer
Flooring
Carpeted, Laminate
Basement Type
Full (Partially finished)
Building Features
Features
Gazebo
Foundation Type
Block
Style
Detached
Architecture Style
Bungalow
Structures
Patio(s)
Heating & Cooling
Cooling
Central air conditioning
Heating Type
Forced air
Utilities
Utility Sewer
Municipal sewage system
Water
Municipal water
Exterior Features
Exterior Finish
Brick
Parking
Parking Type
Attached Garage
Total Parking Spaces
6
| Land |
|---|
Other Property Information
Zoning Description
Residential
| Level | Rooms | Dimensions |
|---|---|---|
| Second level | Bedroom | 16'3" x 11'1" |
| 3pc Bathroom | 6'11" x 10'1" | |
| Basement | Other | 29'1" x 13'4" |
| Other | 29'2" x 13'0" | |
| Main level | Sunroom | 19'2" x 9'7" |
| Family room/Fireplace | 21'1" x 13'4" | |
| Foyer | 7'10" x 9'7" | |
| 3pc Bathroom | 7'6" x 4'11" | |
| Bedroom | 11'8" x 13'0" | |
| Primary Bedroom | 14'8" x 13'0" | |
| Bedroom | 8'0" x 10'11" | |
| Bedroom | 8'0" x 10'11" | |
| 2pc Bathroom | 3'9" x 7'9" | |
| Foyer | 4'2" x 3'8" | |
| Dining room | 12'11" x 9'8" | |
| Kitchen | 9'9" x 14'2" | |
| Living room | 12'11" x 16'11" | |
| Mud room | 9'5" x 12'1" | |
| Porch | 7'8" x 6'1" |
| Features | |||||
|---|---|---|---|---|---|
| Gazebo | Attached Garage | Refrigerator | |||
| Dishwasher | Dryer | Stove | |||
| Washer | Central air conditioning | ||||













































