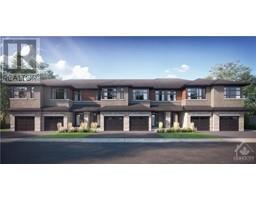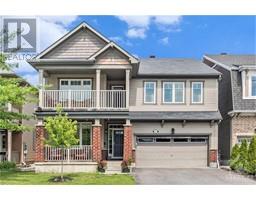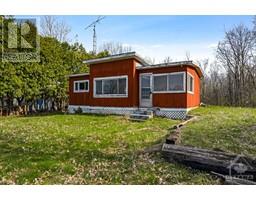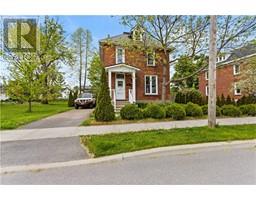75 GRIFFITH WAY Mississippi Shores, Carleton Place, Ontario, CA
Address: 75 GRIFFITH WAY, Carleton Place, Ontario
Summary Report Property
- MKT ID1406433
- Building TypeHouse
- Property TypeSingle Family
- StatusBuy
- Added14 weeks ago
- Bedrooms4
- Bathrooms3
- Area0 sq. ft.
- DirectionNo Data
- Added On14 Aug 2024
Property Overview
Discover your dream home in Carleton Place! This brand-new Heritage model by Neilcorp Homes is located on a quiet dead-end street, offering serenity with a conservation area, walking trails, and a dog park just steps away. Enjoy convenient access to the public boat launch on the Mississippi River and a nearby public beach. Downtown shops are just a short drive away! The open floor plan fills the home with natural light, featuring hardwood floors on the main level. The kitchen includes undermount sinks, upgraded faucets, quartz countertops, and a waterline to the fridge, along with a convenient pantry. A second-story deck overlooks the backyard. The main floor also offers a mudroom with garage access and laundry. Upstairs, the primary bedroom features an ensuite and walk-in closet, accompanied by three generously sized bedrooms. The partially finished walkout basement is bright and versatile, ready for you to customize as a home gym or entertainment space. Come see for yourself! (id:51532)
Tags
| Property Summary |
|---|
| Building |
|---|
| Land |
|---|
| Level | Rooms | Dimensions |
|---|---|---|
| Second level | Primary Bedroom | 18'6" x 12'10" |
| Other | Measurements not available | |
| 3pc Ensuite bath | Measurements not available | |
| Bedroom | 11'6" x 10'0" | |
| Bedroom | 10'6" x 10'0" | |
| Bedroom | 10'6" x 10'8" | |
| Full bathroom | Measurements not available | |
| Main level | Living room/Dining room | 12'9" x 27'7" |
| Eating area | 9'3" x 10'5" | |
| Kitchen | 9'0" x 12'8" | |
| Mud room | Measurements not available | |
| Laundry room | Measurements not available | |
| Partial bathroom | Measurements not available |
| Features | |||||
|---|---|---|---|---|---|
| Attached Garage | None | ||||





















































