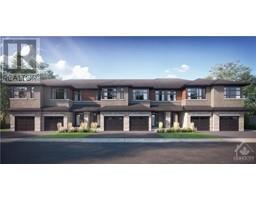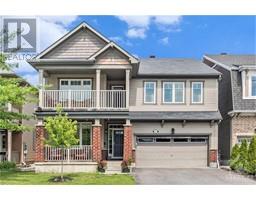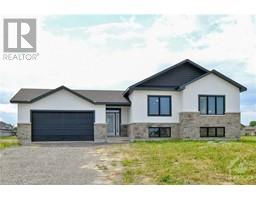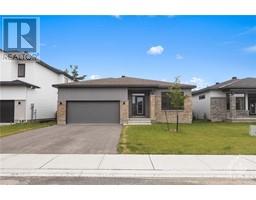74 MORGAN CLOUTHIER WAY Arnprior, Arnprior, Ontario, CA
Address: 74 MORGAN CLOUTHIER WAY, Arnprior, Ontario
Summary Report Property
- MKT ID1406456
- Building TypeRow / Townhouse
- Property TypeSingle Family
- StatusBuy
- Added14 weeks ago
- Bedrooms3
- Bathrooms4
- Area0 sq. ft.
- DirectionNo Data
- Added On14 Aug 2024
Property Overview
Welcome to your new home in Marshall’s Bay Meadows, Arnprior! This beautiful townhome offers modern comfort and convenience .The Kenwood model boasts 3 bedrooms and 3.5 bathrooms, all brand new and never lived in. Upon entering, you'll be greeted by an inviting atmosphere. The main floor features a spacious living area, perfect for entertaining or relaxing with family. Upstairs, retreat to the primary bedroom complete with a luxurious 3-piece ensuite and a generously sized walk-in closet. Two additional bedrooms and a full bathroom provide plenty of space for family members or guests. The convenience of 2nd floor laundry adds to the functionality of this home. The basement is finished with a rec room, full 3pc bath and upgraded ceramic floors. Outside, enjoy the natural beauty of the conservation area and nearby walking trails, ideal for outdoor enthusiasts. Quick access to the 417 makes travel to Kanata a breeze, with just a 25-minute drive. (id:51532)
Tags
| Property Summary |
|---|
| Building |
|---|
| Land |
|---|
| Level | Rooms | Dimensions |
|---|---|---|
| Second level | Primary Bedroom | 12'4" x 15'0" |
| 3pc Ensuite bath | Measurements not available | |
| Other | Measurements not available | |
| Bedroom | 9'9" x 14'2" | |
| Bedroom | 9'8" x 11'10" | |
| Full bathroom | Measurements not available | |
| Laundry room | Measurements not available | |
| Lower level | Recreation room | 18'10" x 15'3" |
| Full bathroom | Measurements not available | |
| Main level | Living room/Dining room | 18'8" x 18'2" |
| Kitchen | 10'2" x 11'7" | |
| Partial bathroom | Measurements not available |
| Features | |||||
|---|---|---|---|---|---|
| Automatic Garage Door Opener | Attached Garage | Surfaced | |||
| Central air conditioning | |||||






















































