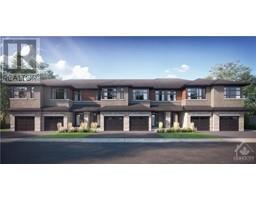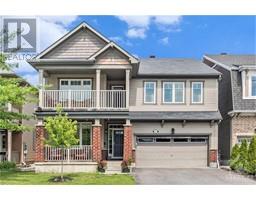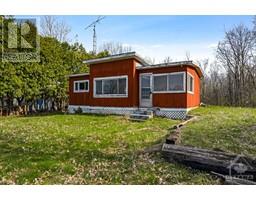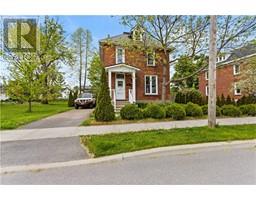64 DOWDALL CIRCLE Carleton Place, Carleton Place, Ontario, CA
Address: 64 DOWDALL CIRCLE, Carleton Place, Ontario
Summary Report Property
- MKT ID1406447
- Building TypeHouse
- Property TypeSingle Family
- StatusBuy
- Added14 weeks ago
- Bedrooms5
- Bathrooms4
- Area0 sq. ft.
- DirectionNo Data
- Added On14 Aug 2024
Property Overview
Welcome to Neilcorp Homes' move-in ready Heritage model in Mississippi Shores—experience all the perks of a new home without the wait! The open floor plan is filled with natural light, highlighting the eat-in kitchen with upgraded cabinets, water line to the fridge, designer backsplash, natural gas line to the stove, and convenient pantry. The kitchen opens to a second-story deck overlooking the backyard. The main floor also features a mudroom with garage access and laundry. Upstairs, the primary bedroom offers a 4-piece ensuite and walk-in closet, along with three generously sized bedrooms and a full bathroom. The finished basement, with luxury vinyl plank flooring, includes finished bedroom, recreation room and 3 piece bath! Stay cool with central air conditioning. Enjoy easy access to the public boat launch on the Mississippi River, a nearby public beach, conservation area, walking trails, and a dog park, with downtown shops just a short drive away! (id:51532)
Tags
| Property Summary |
|---|
| Building |
|---|
| Land |
|---|
| Level | Rooms | Dimensions |
|---|---|---|
| Second level | Primary Bedroom | 18'6" x 12'10" |
| 4pc Ensuite bath | Measurements not available | |
| Other | Measurements not available | |
| Bedroom | 10'6" x 10'8" | |
| Bedroom | 10'6" x 10'0" | |
| Bedroom | 11'6" x 10'0" | |
| 4pc Bathroom | Measurements not available | |
| Lower level | Bedroom | 12'6" x 10'8" |
| 3pc Bathroom | Measurements not available | |
| Recreation room | 17'1" x 29'11" | |
| Main level | Living room/Dining room | 12'9" x 27'7" |
| Kitchen | 9'0" x 12'8" | |
| Eating area | 9'3" x 10'5" | |
| Mud room | Measurements not available | |
| 2pc Bathroom | Measurements not available |
| Features | |||||
|---|---|---|---|---|---|
| Automatic Garage Door Opener | Attached Garage | Central air conditioning | |||





















































