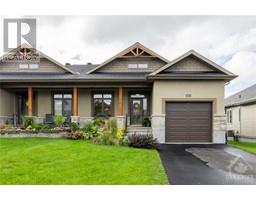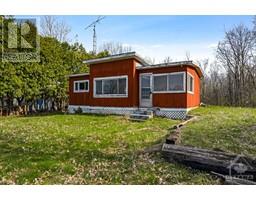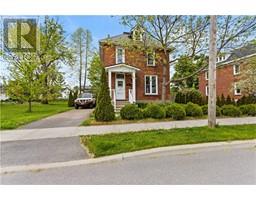1028 RAMSAY CONC 7A ROAD Mississippi Mills/Ramsay Twp, Carleton Place, Ontario, CA
Address: 1028 RAMSAY CONC 7A ROAD, Carleton Place, Ontario
Summary Report Property
- MKT ID1407525
- Building TypeHouse
- Property TypeSingle Family
- StatusBuy
- Added13 weeks ago
- Bedrooms5
- Bathrooms2
- Area0 sq. ft.
- DirectionNo Data
- Added On20 Aug 2024
Property Overview
Perched on nearly 50 acres between Carleton Place and Almonte, this charming turn-of-the-century farmhouse offers a stunning blend of historic charm and modern conveniences. Kick back in the screened porch, or soak in the sunshine on your new back deck. Boasting 5 spacious beds and 2 updated baths, this home has undergone extensive renovations to ensure comfort and style. Plus, there's a huge bonus space at the back of the house, ready to be finished into separate living quarters, a home-based business, or simply added living space! The property features a mix of mostly field and pasture, with approximately 4.5 acres of mixed bush, providing both open space and wooded privacy. Key updates include durable rubber on the metal roof, new furnace 2019, AC 2022, drilled well 2023. The detached garage offers loads of space for car or toy storage, a workshop, or even convert it into a barn for your animals! Make this your own dream home for self-subsistence living in a tranquil setting. (id:51532)
Tags
| Property Summary |
|---|
| Building |
|---|
| Land |
|---|
| Level | Rooms | Dimensions |
|---|---|---|
| Second level | Primary Bedroom | 17'9" x 10'2" |
| Sitting room | 12'10" x 8'7" | |
| Other | 9'1" x 4'7" | |
| Bedroom | 13'0" x 9'5" | |
| Bedroom | 13'0" x 9'8" | |
| Bedroom | 10'4" x 9'0" | |
| Full bathroom | 16'3" x 11'4" | |
| Laundry room | 9'7" x 5'0" | |
| Main level | Foyer | 10'3" x 9'6" |
| Living room | 17'8" x 16'0" | |
| Dining room | 13'0" x 9'6" | |
| Kitchen | 17'7" x 9'8" | |
| Bedroom | 13'0" x 9'5" | |
| Full bathroom | 7'5" x 6'0" | |
| Mud room | 17'7" x 6'10" | |
| Porch | 19'0" x 9'5" | |
| Other | 26'2" x 17'9" |
| Features | |||||
|---|---|---|---|---|---|
| Acreage | Private setting | Wooded area | |||
| Farm setting | Detached Garage | Carport | |||
| Oversize | Refrigerator | Dishwasher | |||
| Dryer | Stove | Washer | |||
| Blinds | Low | Central air conditioning | |||



















































