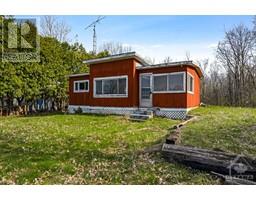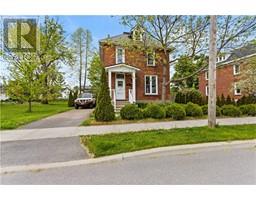92 HERRIOTT STREET Carleton Place, Carleton Place, Ontario, CA
Address: 92 HERRIOTT STREET, Carleton Place, Ontario
Summary Report Property
- MKT ID1399471
- Building TypeHouse
- Property TypeSingle Family
- StatusBuy
- Added14 weeks ago
- Bedrooms2
- Bathrooms2
- Area0 sq. ft.
- DirectionNo Data
- Added On14 Aug 2024
Property Overview
Welcome to 92 Herriott St., Carleton Place. This home shows pride of ownership and is a real pleasure to show. Main floor features a cosy family room with a large picture window overlooking your backyard. A family kitchen with white cabinets and a pantry area ( appliances included) living room with built-in shelving and a 2pc bathroom, main floor laundry & a bonus area that could be used as an office. Nicely decorated and bring 2 bedrooms on the 2nd level with a professionally renovated 4pc bath in 2022. Fully Fenced yard with a custom-made gate More updates include: windows (2018), Kitchen (2014), Asphalt shingles (2019), Lennox furnace ( Nov, 2019), powder room (2019), flooring in the living room, hallway, & 2 upstairs bedrooms (2024) More great features; front covered/enclosed front porch, back deck off the kitchen, garage/workshop shed with an electric fireplace, power & concrete floor. Costs: Gas $188 month E.B., Hydro Approx. 120 monthly, water/sewer $990.96 yearly. (id:51532)
Tags
| Property Summary |
|---|
| Building |
|---|
| Land |
|---|
| Level | Rooms | Dimensions |
|---|---|---|
| Second level | Primary Bedroom | 10'2" x 15'3" |
| Bedroom | 8'6" x 13'2" | |
| 4pc Bathroom | Measurements not available | |
| Main level | Kitchen | 17'4" x 11'8" |
| Living room | 9'2" x 20'9" | |
| Kitchen | 17'4" x 11'8" | |
| Family room | 11'2" x 14'9" | |
| Porch | 5'8" x 7'9" | |
| 2pc Bathroom | Measurements not available |
| Features | |||||
|---|---|---|---|---|---|
| Surfaced | Refrigerator | Dishwasher | |||
| Dryer | Stove | Washer | |||
| Central air conditioning | |||||















































