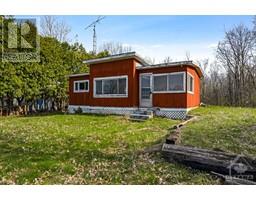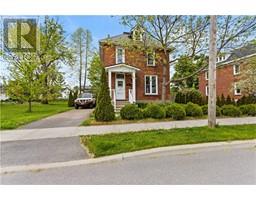53 BRYCE COURT High Gate, Carleton Place, Ontario, CA
Address: 53 BRYCE COURT, Carleton Place, Ontario
Summary Report Property
- MKT ID1393100
- Building TypeHouse
- Property TypeSingle Family
- StatusBuy
- Added18 weeks ago
- Bedrooms6
- Bathrooms3
- Area0 sq. ft.
- DirectionNo Data
- Added On12 Jul 2024
Property Overview
OPEN HOUSE JUN 9th 2 to 4! Discerning buyers will absolutely love this new listing. Located in the newer Highgate community, this property has been substantially upgraded and shows extremely well inside & out. Boasting 6 bedrooms and 3 bathrooms, this property offers a high degree of flexibility due to professionally executed updates. These updates include a fully finished lower level with larger windows & storage, expanded upper deck off the eat-in kitchen, a lower deck, & a modern 9-person hot tub (largest Arctic Spa). The beautiful fenced yard is ready for a pool and is the envy of all, sitting on a rare 8100 square foot premium lot. Stone surfaces in the custom kitchen, newer stainless steel appliances, a convenient pantry, main floor laundry, a double-car garage, and a gorgeous covered front porch are just a few of the standout features. This turnkey home is exceptionally clean, features recent paint, custom window coverings, and on a very low-traffic court. View & BUY! (id:51532)
Tags
| Property Summary |
|---|
| Building |
|---|
| Land |
|---|
| Level | Rooms | Dimensions |
|---|---|---|
| Second level | Primary Bedroom | 15'1" x 11'3" |
| 4pc Ensuite bath | 8'11" x 9'4" | |
| Other | 8'11" x 5'5" | |
| Bedroom | 15'1" x 9'10" | |
| Bedroom | 11'8" x 11'1" | |
| 4pc Bathroom | 9'9" x 5'11" | |
| Lower level | Bedroom | 11'1" x 10'9" |
| Bedroom | 10'5" x 9'11" | |
| Bedroom | 10'5" x 7'6" | |
| Office | 16'3" x 6'3" | |
| Utility room | 9'3" x 6'4" | |
| Storage | 10'9" x 3'10" | |
| Other | 10'4" x 9'3" | |
| Main level | Living room/Fireplace | 15'0" x 11'1" |
| Dining room | 11'5" x 11'2" | |
| Kitchen | 15'0" x 11'2" | |
| Eating area | 11'2" x 9'4" | |
| Foyer | 10'3" x 6'1" | |
| Pantry | Measurements not available | |
| 2pc Bathroom | Measurements not available | |
| Laundry room | 9'2" x 8'1" | |
| Porch | 22'4" x 14'1" | |
| Other | 23'2" x 10'9" |
| Features | |||||
|---|---|---|---|---|---|
| Automatic Garage Door Opener | Attached Garage | Refrigerator | |||
| Dishwasher | Dryer | Hood Fan | |||
| Stove | Washer | Blinds | |||
| Central air conditioning | Air exchanger | ||||


















































