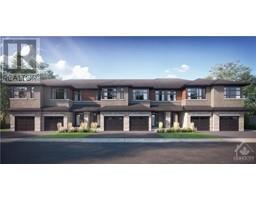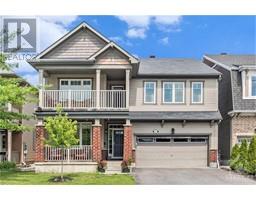183 CRAIG DUNCAN TERRACE Shea Village, Stittsville, Ontario, CA
Address: 183 CRAIG DUNCAN TERRACE, Stittsville, Ontario
Summary Report Property
- MKT ID1398204
- Building TypeRow / Townhouse
- Property TypeSingle Family
- StatusBuy
- Added22 weeks ago
- Bedrooms3
- Bathrooms3
- Area0 sq. ft.
- DirectionNo Data
- Added On18 Jun 2024
Property Overview
Welcome to Shea Village, Stittsville—introducing Patten Homes' Beckwith model! This soon-to-be-built 3-bedroom, 3-bathroom townhome promises modern luxury and thoughtful design. The open-concept layout seamlessly connects the living, dining, and kitchen areas, creating an airy ambiance. The spacious kitchen island with a breakfast bar is perfect for entertaining and family gatherings. Cozy up by the warm gas fireplace or utilize the finished walkout basement as a home office, gym, or entertainment room. Ascend the open staircase to a naturally lit second floor with a 6' x 4' wood deck for outdoor relaxation. Enjoy the convenience of second-floor laundry and a generously sized primary walk-in closet. Reach out today for more information on your dream home! (id:51532)
Tags
| Property Summary |
|---|
| Building |
|---|
| Land |
|---|
| Level | Rooms | Dimensions |
|---|---|---|
| Second level | Primary Bedroom | 10'1" x 15'7" |
| 3pc Ensuite bath | Measurements not available | |
| Other | Measurements not available | |
| Bedroom | 9'3" x 11'4" | |
| Bedroom | 9'7" x 13'6" | |
| 3pc Bathroom | Measurements not available | |
| Laundry room | Measurements not available | |
| Family room/Fireplace | 11'8" x 14'6" | |
| Main level | Kitchen | 8'10" x 15'1" |
| Dining room | 9'5" x 10'4" | |
| Living room | 10'4" x 20'11" | |
| Partial bathroom | Measurements not available |
| Features | |||||
|---|---|---|---|---|---|
| Attached Garage | Central air conditioning | ||||










































