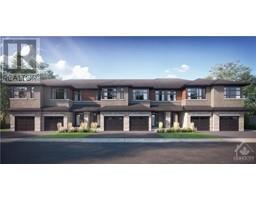363 RIVER LANDING AVENUE Half Moon Bay, Ottawa, Ontario, CA
Address: 363 RIVER LANDING AVENUE, Ottawa, Ontario
Summary Report Property
- MKT ID1403258
- Building TypeHouse
- Property TypeSingle Family
- StatusBuy
- Added14 weeks ago
- Bedrooms4
- Bathrooms3
- Area0 sq. ft.
- DirectionNo Data
- Added On15 Aug 2024
Property Overview
Welcome to this stunning 4 bed/3 bath home in outstanding Half Moon Bay! Walking distance to RioCan, schools, and trails. The main floor boasts 9-foot ceilings, potlights, a coffered ceiling, and an upgraded fireplace mantle in the living room. The kitchen features 39” upper cabinets, a large pantry, granite countertops, and a breakfast-bar island. A spacious office off the main entrance has a large window overlooking the front porch. Hardwood floors extend throughout the main floor, up the stairs, and into the upstairs hallway. The master suite offers an oversized walk-in closet and a 5-piece ensuite. The finished basement includes a kitchenette/wet bar, wiring for a potential fifth bedroom, office, or gym, and a large workshop/storage area. Outdoor lounging options include a generous porch and a second-floor balcony. The backyard features a privacy fence, interlocked sitting area, perennial garden, and custom-built pergola. This home shows like a model and is a must-see! (id:51532)
Tags
| Property Summary |
|---|
| Building |
|---|
| Land |
|---|
| Level | Rooms | Dimensions |
|---|---|---|
| Second level | Primary Bedroom | 17'6" x 13'9" |
| 5pc Ensuite bath | Measurements not available | |
| Other | Measurements not available | |
| Bedroom | 13'2" x 11'11" | |
| Bedroom | 11'2" x 15'11" | |
| Bedroom | 17'8" x 11'7" | |
| 5pc Bathroom | Measurements not available | |
| Laundry room | Measurements not available | |
| Porch | 17'4" x 10'8" | |
| Lower level | Recreation room | 34'10" x 27'2" |
| Utility room | 14'2" x 28'6" | |
| Main level | Kitchen | 17'7" x 16'6" |
| Living room/Fireplace | 17'5" x 14'2" | |
| Dining room | 26'5" x 16'2" | |
| Partial bathroom | Measurements not available | |
| Office | 11'2" x 10'2" |
| Features | |||||
|---|---|---|---|---|---|
| Automatic Garage Door Opener | Attached Garage | Surfaced | |||
| Refrigerator | Dishwasher | Dryer | |||
| Stove | Washer | Blinds | |||
| Central air conditioning | |||||


























































