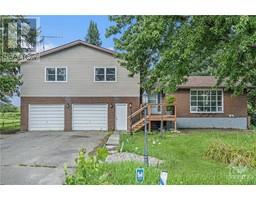9 ROBINSON STREET Perth, Perth, Ontario, CA
Address: 9 ROBINSON STREET, Perth, Ontario
Summary Report Property
- MKT ID1408247
- Building TypeHouse
- Property TypeSingle Family
- StatusBuy
- Added12 weeks ago
- Bedrooms3
- Bathrooms3
- Area0 sq. ft.
- DirectionNo Data
- Added On23 Aug 2024
Property Overview
Wow! This home in the picturesque town of Perth has incredible pride of ownership. Every detail throughout the home has been taken care of. Hardwood floors and 3 bedrooms on the main level. Wonderful gas fireplace in the living room leads to the recently and fully renovated kitchen. Main floor renovated bathroom is a dream. The rear of the home boasts a remarkable sunken living room with vaulted ceilings complete with exposed wooden joists. It offers the perfect additional living/entertaining space along with a 2nd gas fireplace. The landscaping is second to none as well. Enjoy gardens and water features beside your hot tub. Recently installed detached garage as well. A home with the same caliber of charm that the town of Perth has doesn't come around too often at a reasonable price. Very rare find! (id:51532)
Tags
| Property Summary |
|---|
| Building |
|---|
| Land |
|---|
| Level | Rooms | Dimensions |
|---|---|---|
| Lower level | Storage | 8'9" x 14'3" |
| Workshop | 16'1" x 22'9" | |
| Other | 27'1" x 22'9" | |
| Workshop | 5'3" x 5'8" | |
| 2pc Bathroom | 5'7" x 5'9" | |
| Main level | Family room | 20'5" x 14'7" |
| Dining room | 15'3" x 14'6" | |
| Kitchen | 10'1" x 12'3" | |
| Primary Bedroom | 11'10" x 11'11" | |
| Bedroom | 11'5" x 11'11" | |
| Living room | 17'4" x 12'0" | |
| 2pc Bathroom | 5'8" x 8'8" | |
| Bedroom | 12'1" x 8'8" |
| Features | |||||
|---|---|---|---|---|---|
| Corner Site | Detached Garage | Refrigerator | |||
| Dishwasher | Dryer | Stove | |||
| Washer | Hot Tub | Central air conditioning | |||















































