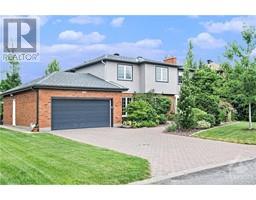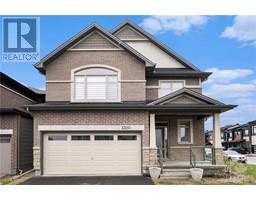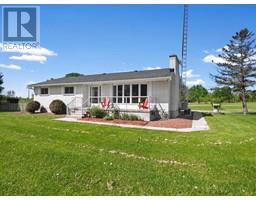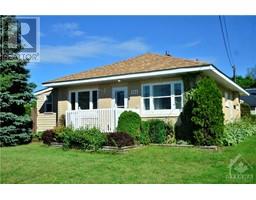2176 COUNTY 22 ROAD Edwardsburgh/Cardinal Twp, Cardinal, Ontario, CA
Address: 2176 COUNTY 22 ROAD, Cardinal, Ontario
Summary Report Property
- MKT ID1399018
- Building TypeHouse
- Property TypeSingle Family
- StatusBuy
- Added19 weeks ago
- Bedrooms3
- Bathrooms2
- Area0 sq. ft.
- DirectionNo Data
- Added On10 Jul 2024
Property Overview
Imagine getting to sit on your front wrap around verandah with a glass of wine to watch the sunset on your own beautiful oasis! This 18+ acerage beautiful century home offers it all. The possibilities of development of this property are endless from the option of privacy, subdividing the lots for other family members or for an other possibility available. The backyard is your own play ground with the inground pool, hot tub, stunning landscaping and no rear neighbours. The large size living space with open concept on the main level is a great entertaining spot for the whole family. Three great sized bedrooms and two baths with all the original wood features is a cozy place to call home. The oversized double car detached garage is a great space for your cars and an additional barn that is immaculate for the hobby farmer or for a at home business that would appeal to your needs. Lots of love and tons of space in this beautiful family home, awaiting your growing family to enjoy. (id:51532)
Tags
| Property Summary |
|---|
| Building |
|---|
| Land |
|---|
| Level | Rooms | Dimensions |
|---|---|---|
| Second level | Primary Bedroom | 13'5" x 17'0" |
| Other | 7'7" x 4'8" | |
| Bedroom | 15'11" x 9'8" | |
| Bedroom | 12'7" x 17'0" | |
| Other | 7'6" x 5'10" | |
| Full bathroom | 9'2" x 6'4" | |
| Main level | Foyer | 10'0" x 15'0" |
| Living room | 11'4" x 19'9" | |
| Dining room | 11'4" x 11'1" | |
| Eating area | 7'11" x 11'0" | |
| Kitchen | 10'10" x 11'0" | |
| Family room | 21'0" x 14'5" | |
| Full bathroom | 6'5" x 13'5" |
| Features | |||||
|---|---|---|---|---|---|
| Acreage | Private setting | Farm setting | |||
| Flat site | Detached Garage | Refrigerator | |||
| Dishwasher | Dryer | Microwave Range Hood Combo | |||
| Stove | Washer | Hot Tub | |||
| Low | Central air conditioning | ||||




















































