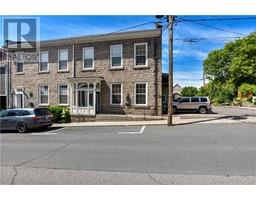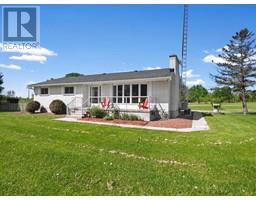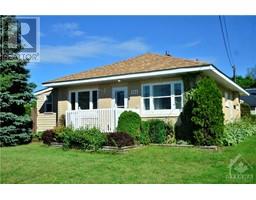625 PITTSTON ROAD Edwardsburgh, Cardinal, Ontario, CA
Address: 625 PITTSTON ROAD, Cardinal, Ontario
Summary Report Property
- MKT ID1401862
- Building TypeHouse
- Property TypeSingle Family
- StatusBuy
- Added19 weeks ago
- Bedrooms4
- Bathrooms3
- Area0 sq. ft.
- DirectionNo Data
- Added On10 Jul 2024
Property Overview
Welcome to 625 Pittston Rd. This home has gone through a complete transformation/renovation since 2019. The main level boasts a gorgeous open concept living room/diningroom/kitchen complete with hardwood flooring and quartz counters in the kitchen. The primary bedroom offers a spacious area with a beautiful 4pc ensuite with quartz counters. Two additional bedrooms, a 4pc bath with a granite counter and separate m/f laundry complete the main level. Down a few steps you’ll find the epicentre of this home, currently being used as a diningroom with easy walkout to the 3 season sunroom and backyard. Downstairs you’ll find an amazing space with a 33x18 rec room, plus a 20x18 family room. A 4th bedroom and a 2pc complete the downstairs. With a double car attached garage, sitting on 1.5 acres and all major components recently done–Furnace/HWT/Roof (2019), Central A/C (2021) There will be no conveyance of any written/signed offers prior to 1:00pm on Tuesday, July 16, 2024 (id:51532)
Tags
| Property Summary |
|---|
| Building |
|---|
| Land |
|---|
| Level | Rooms | Dimensions |
|---|---|---|
| Basement | Family room | 20'7" x 18'3" |
| Bedroom | 16'1" x 10'8" | |
| Recreation room | 33'7" x 18'4" | |
| 2pc Bathroom | Measurements not available | |
| Storage | 8'7" x 7'8" | |
| Utility room | 18'5" x 10'4" | |
| Main level | Kitchen | 20'3" x 19'3" |
| Living room | 21'6" x 19'4" | |
| 4pc Bathroom | Measurements not available | |
| Bedroom | 10'9" x 10'2" | |
| Bedroom | 10'9" x 8'9" | |
| Primary Bedroom | 19'3" x 10'8" | |
| 4pc Ensuite bath | Measurements not available | |
| Dining room | 19'9" x 15'11" | |
| Laundry room | 7'5" x 4'11" |
| Features | |||||
|---|---|---|---|---|---|
| Attached Garage | Central air conditioning | ||||













































