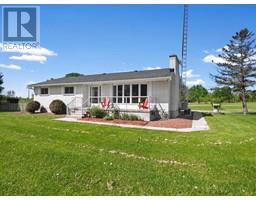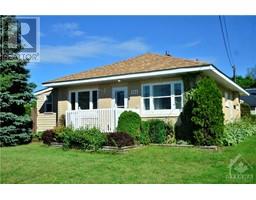3064 JOHN STREET Cardinal, Cardinal, Ontario, CA
Address: 3064 JOHN STREET, Cardinal, Ontario
Summary Report Property
- MKT ID1408270
- Building TypeHouse
- Property TypeSingle Family
- StatusBuy
- Added13 weeks ago
- Bedrooms4
- Bathrooms2
- Area0 sq. ft.
- DirectionNo Data
- Added On22 Aug 2024
Property Overview
Step out the front door and take in the beautiful views of the St. Lawrence River!! This home has tons of living space, main floor bedroom(s), and many recent updates. A large sunroom offers a warm and welcoming entrance into the home. Or you may choose a more formal entrance through the front foyer to showcase the historical craftsman staircase. The main floor offers ample space including an eat-in kitchen, dining area, living area, 4pc bath, large bedroom with tons of closet space, and a bonus room you can use as a bedroom/office/second living room. The second floor has 3 more bedrooms, a 3pc bath with a claw foot soaker tub, and access to a second sunroom area. The unfinished basement provides lots of room for storage. In the backyard you will find a new deck for entertaining, all the greenspace you need, a firepit, and even a tree swing to relax on! Last but not least is a detached garage for all of the toys with bonus loft storage above. 24hr irrevocable on all offers. (id:51532)
Tags
| Property Summary |
|---|
| Building |
|---|
| Land |
|---|
| Level | Rooms | Dimensions |
|---|---|---|
| Second level | Primary Bedroom | 13'4" x 11'0" |
| Bedroom | 9'7" x 9'4" | |
| Bedroom | 11'3" x 10'1" | |
| 3pc Bathroom | Measurements not available | |
| Sunroom | Measurements not available | |
| Basement | Storage | Measurements not available |
| Main level | Sunroom | Measurements not available |
| Kitchen | 15'0" x 8'7" | |
| Living room/Dining room | Measurements not available | |
| Family room | 13'9" x 8'10" | |
| Primary Bedroom | 14'0" x 12'8" | |
| 4pc Bathroom | Measurements not available |
| Features | |||||
|---|---|---|---|---|---|
| Detached Garage | Gravel | Refrigerator | |||
| Dishwasher | Dryer | Microwave Range Hood Combo | |||
| Stove | Washer | Blinds | |||
| Central air conditioning | |||||










































