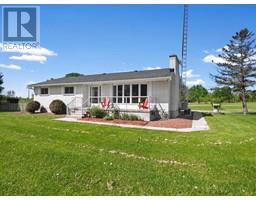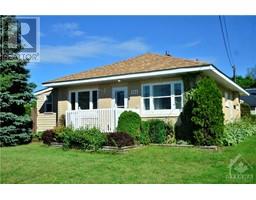6 LOYALIST PLACE SAWMILL CREEK, Cardinal, Ontario, CA
Address: 6 LOYALIST PLACE, Cardinal, Ontario
Summary Report Property
- MKT ID1396528
- Building TypeHouse
- Property TypeSingle Family
- StatusBuy
- Added22 weeks ago
- Bedrooms3
- Bathrooms3
- Area0 sq. ft.
- DirectionNo Data
- Added On17 Jun 2024
Property Overview
FABULUOUS, does not start to describe this lovely waterfront home. Care, detail and pride of ownership. Sitting at the end of a Cul De Sac, LOTS 6 and 7 are combined in this listing to ensure privacy or to incorporate a future pool area. 3 large bedrooms, all with natural light. Walk out lower area, with built in hot tub room. 2 Full bath and 1 powder room. Primary Bedroom has exit to patio, Walk in Closet, Full inviting ensuite. Enjoy coffee and morning quiet time on your patio overlooking the creek full of fish and wild life activity. Are you a bird watcher? Bright and functional kitchen with all modern stainless appliances. Breakfast nook, dining area, and living space with fireplace. Open Stairwell to lower living areas. Family room, spa room, 2 bedrooms and full bath. Full double car garage with auto openers. Gorgeous outdoor living space embellished with perennials, flowering trees and bushes, pathways and landscaping. The waterway opens to the Galop Canal, and the Seaway. (id:51532)
Tags
| Property Summary |
|---|
| Building |
|---|
| Land |
|---|
| Level | Rooms | Dimensions |
|---|---|---|
| Lower level | Family room | 15'9" x 19'8" |
| 3pc Ensuite bath | 8'5" x 8'9" | |
| Bedroom | 12'4" x 17'1" | |
| Bedroom | 12'2" x 16'1" | |
| Utility room | 8'4" x 13'9" | |
| Storage | 17'11" x 8'9" | |
| Other | Measurements not available | |
| Storage | 8'6" x 3'7" | |
| Main level | Living room | 12'9" x 16'10" |
| Kitchen | 16'0" x 18'1" | |
| Laundry room | 9'10" x 5'7" | |
| 2pc Bathroom | 6'0" x 4'7" | |
| Primary Bedroom | 13'4" x 13'8" | |
| 4pc Bathroom | 12'11" x 8'5" | |
| Other | 6'8" x 7'8" | |
| Dining room | 15'5" x 13'5" | |
| Foyer | 6'5" x 6'2" | |
| Office | 14'10" x 7'2" |
| Features | |||||
|---|---|---|---|---|---|
| Cul-de-sac | Detached Garage | Refrigerator | |||
| Dishwasher | Dryer | Hood Fan | |||
| Microwave | Stove | Washer | |||
| Hot Tub | Blinds | Central air conditioning | |||












































