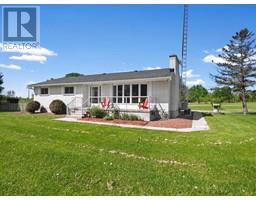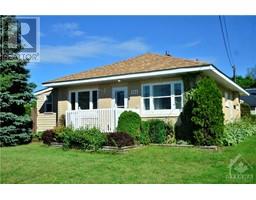1245 JORDAN ROAD Cardinal, Cardinal, Ontario, CA
Address: 1245 JORDAN ROAD, Cardinal, Ontario
Summary Report Property
- MKT ID1400443
- Building TypeHouse
- Property TypeSingle Family
- StatusBuy
- Added18 weeks ago
- Bedrooms2
- Bathrooms1
- Area0 sq. ft.
- DirectionNo Data
- Added On14 Jul 2024
Property Overview
Welcome to your perfect little country setting! This cozy 2-bedroom, 1-bathroom bungalow sits on just under 3 acres of serene countryside. As you approach, you'll be greeted by a quaint front porch, ideal for sipping your morning coffee and taking in the peaceful surroundings. Step inside to find an inviting living space, perfect for those seeking a simpler, more relaxed lifestyle. The home features a screened-in back porch, offering a cozy retreat where you can enjoy the outdoors without the bother of bugs. In addition to the main house, the property includes a charming bunkie, perfect for guests, a home office, or an art studio. For those interested in homesteading, you'll love the chicken coop, complete with chickens that will stay with the property, providing you with fresh eggs daily. Whether you're looking for a weekend getaway or a year-round residence, this property offers a slice of country heaven. (id:51532)
Tags
| Property Summary |
|---|
| Building |
|---|
| Land |
|---|
| Level | Rooms | Dimensions |
|---|---|---|
| Basement | Laundry room | 28'4" x 18'5" |
| Storage | 11'2" x 18'5" | |
| Storage | 19'11" x 18'5" | |
| Main level | Kitchen | 20'8" x 19'2" |
| Dining room | 20'8" x 19'2" | |
| Primary Bedroom | 11'7" x 19'2" | |
| 4pc Bathroom | 5'10" x 8'0" | |
| Bedroom | 8'5" x 10'5" | |
| Living room/Fireplace | 20'5" x 19'2" | |
| Porch | 21'10" x 10'2" |
| Features | |||||
|---|---|---|---|---|---|
| Acreage | Private setting | Oversize | |||
| Refrigerator | Dishwasher | Dryer | |||
| Stove | Washer | Window air conditioner | |||

















































