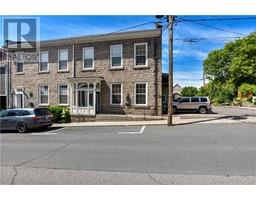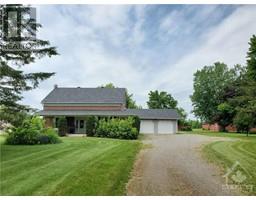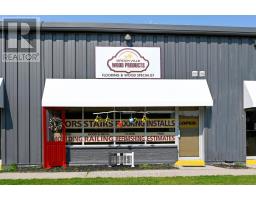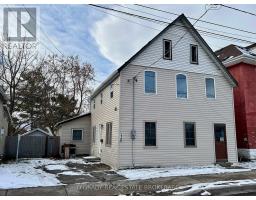32 APPLE STREET Downtown, Brockville, Ontario, CA
Address: 32 APPLE STREET, Brockville, Ontario
Summary Report Property
- MKT ID1399689
- Building TypeHouse
- Property TypeSingle Family
- StatusBuy
- Added32 weeks ago
- Bedrooms4
- Bathrooms5
- Area0 sq. ft.
- DirectionNo Data
- Added On10 Jul 2024
Property Overview
Welcome to 32 Apple St, Brockville. This home is truly one of a kind and must be seen to be appreciated. This 1834 stone home, originally the John McMullen house has been lovingly restored in the past 10 yrs and features 3 distinct living spaces, perfect for generational families. The main level boasts hardwood & porcelain floors throughout. The open concept living room/dining room/kitchen are complete with Corian countertops, an abundance of cupboard space and beautifully accented by the exposed stone wall. The main level finishes off with the primary bedroom/4pc ensuite, an office, 2pc bath and m/f laundry. Upstairs you’ll find a complete 2nd living space again with hardwood flooring, an open concept 2nd kitchen/living room/dining room, 2 more bedrooms a gorgeous 3pc bath with cultured marble in the shower. The 3rd level offers a perfect space for a kids play area or a craft room. In addition to all of this the rear of the home has a beautifully completed studio inlaw suite. (id:51532)
Tags
| Property Summary |
|---|
| Building |
|---|
| Land |
|---|
| Level | Rooms | Dimensions |
|---|---|---|
| Second level | Den | 9'6" x 8'1" |
| Living room/Dining room | 20'8" x 16'10" | |
| Kitchen | 12'2" x 12'0" | |
| Bedroom | 17'0" x 13'1" | |
| Bedroom | 12'9" x 12'4" | |
| 3pc Bathroom | Measurements not available | |
| 3pc Ensuite bath | Measurements not available | |
| Third level | Games room | 25'10" x 15'8" |
| Main level | Living room | 17'3" x 15'11" |
| Kitchen | 16'9" x 15'2" | |
| Office | 13'4" x 8'10" | |
| 2pc Bathroom | Measurements not available | |
| Primary Bedroom | 17'8" x 13'5" | |
| 4pc Ensuite bath | Measurements not available | |
| Family room/Fireplace | 27'2" x 12'9" |
| Features | |||||
|---|---|---|---|---|---|
| Balcony | Surfaced | Refrigerator | |||
| Dishwasher | Dryer | Stove | |||
| Washer | Heat Pump | ||||





















































