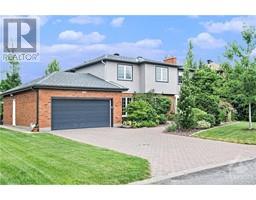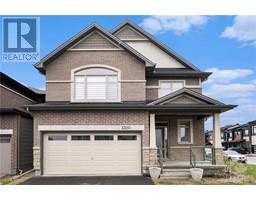35 RICHLAND DRIVE Richland Estates, Ottawa, Ontario, CA
Address: 35 RICHLAND DRIVE, Ottawa, Ontario
Summary Report Property
- MKT ID1393921
- Building TypeHouse
- Property TypeSingle Family
- StatusBuy
- Added22 weeks ago
- Bedrooms4
- Bathrooms3
- Area0 sq. ft.
- DirectionNo Data
- Added On19 Jun 2024
Property Overview
Your ideal sanctuary has arrived! This 4-bedroom home is nestled on 1.174 acres in sought-after Richland Estates, backing & siding onto park land. So much room here to accomplish all your quiet country dreams, but still only a 4-min drive to stores & restaurants in Richmond. Very efficient layout here with main floor living rm, dining rm, bathroom, laundry, and open concept kitchen & family room overlooking the very private backyard perfect for those BBQ evenings or perhaps indulging in a swimming pool. Whatever your dream is; peace & quiet, floriculture, horticulture, workspace, animal lover etc. this home will allow you to achieve it in comfort & style. Properties in this coveted estate rarely come to market. Don't miss your opportunity! Updates: A/C 2021, Heat Pump 2021, Roof 2018, Oil Tank 2017, Furnace 2003, Windows 2002, Engineered Hardwood Flooring on both levels 2022, Painting 2024, All bathrooms renovated. So much potential here! 24hrs irrev. Some digitally enhanced photos. (id:51532)
Tags
| Property Summary |
|---|
| Building |
|---|
| Land |
|---|
| Level | Rooms | Dimensions |
|---|---|---|
| Second level | Primary Bedroom | 13'8" x 15'3" |
| Other | 4'0" x 6'7" | |
| 3pc Ensuite bath | 5'2" x 6'7" | |
| Full bathroom | 9'7" x 4'10" | |
| Bedroom | 16'0" x 9'1" | |
| Bedroom | 15'1" x 9'1" | |
| Bedroom | 9'8" x 11'9" | |
| Other | 53'9" x 24'7" | |
| Main level | Foyer | 9'1" x 16'0" |
| Living room | 20'6" x 13'1" | |
| Dining room | 11'1" x 11'2" | |
| Kitchen | 14'9" x 11'3" | |
| Eating area | 7'10" x 8'8" | |
| Family room | 18'0" x 10'8" | |
| Partial bathroom | 5'4" x 5'7" |
| Features | |||||
|---|---|---|---|---|---|
| Private setting | Treed | Wooded area | |||
| Automatic Garage Door Opener | Attached Garage | Refrigerator | |||
| Dishwasher | Dryer | Hood Fan | |||
| Stove | Washer | Heat Pump | |||




























































