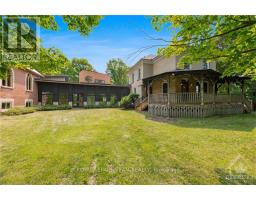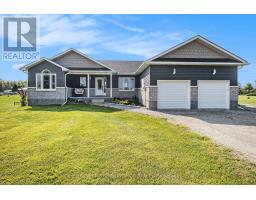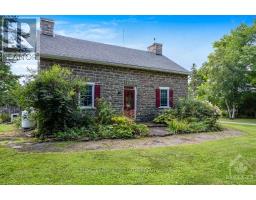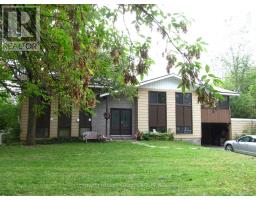427 DAVIS SIDE ROAD, Beckwith, Ontario, CA
Address: 427 DAVIS SIDE ROAD, Beckwith, Ontario
Summary Report Property
- MKT IDX9523351
- Building TypeHouse
- Property TypeSingle Family
- StatusBuy
- Added2 weeks ago
- Bedrooms3
- Bathrooms2
- Area0 sq. ft.
- DirectionNo Data
- Added On10 Dec 2024
Property Overview
Much loved home on almost an acre of land. Side split with addition on one side which is a very spacious living room with gas fireplace. Front window overlooks a lovely patio and rear window over looks wooden deck and bbq area. Three bedrooms with two baths (one upper level 4 PC and one lower level 3 PC.) Kitchen boasts center island and huge custom pantry. Patio door off kitchen to screened in sun room/porch. Lower level has spacious windows, gas fireplace and plenty of extra storage space. Additional storage in crawl space (perfect for seasonal things). Sit on the screened porch and watch the birds and wild life in abundance. The double garage is extra large and comes with a hydraulic lift & compressor as well as it's own electrical panel. Garage is fully insulated & heated. If you're a back yard mechanic or you like to tinker - this is it! Roof: 2/3 years old with warranty, Kitchen & Both Baths have been upgraded., Flooring: Hardwood, Flooring: Laminate, Flooring: Mixed (id:51532)
Tags
| Property Summary |
|---|
| Building |
|---|
| Land |
|---|
| Level | Rooms | Dimensions |
|---|---|---|
| Second level | Bathroom | 2.51 m x 2.41 m |
| Primary Bedroom | 4.47 m x 3.65 m | |
| Bedroom | 3.6 m x 2.94 m | |
| Bedroom | 2.92 m x 2.46 m | |
| Lower level | Bathroom | 2.64 m x 1.8 m |
| Den | 6.01 m x 4.67 m | |
| Main level | Sunroom | 3.78 m x 2.81 m |
| Other | 5.43 m x 3.75 m | |
| Living room | 6.85 m x 3.37 m | |
| Dining room | 3.65 m x 2.26 m | |
| Kitchen | 3.63 m x 3.17 m | |
| Foyer | 3.3 m x 1.57 m |
| Features | |||||
|---|---|---|---|---|---|
| Wooded area | Detached Garage | Water Heater | |||
| Cooktop | Dishwasher | Dryer | |||
| Refrigerator | Washer | Central air conditioning | |||
| Fireplace(s) | |||||

















































