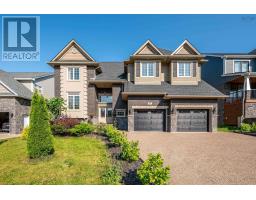6 Gough Close, Beechville, Nova Scotia, CA
Address: 6 Gough Close, Beechville, Nova Scotia
Summary Report Property
- MKT ID202417320
- Building TypeHouse
- Property TypeSingle Family
- StatusBuy
- Added13 weeks ago
- Bedrooms4
- Bathrooms3
- Area2197 sq. ft.
- DirectionNo Data
- Added On16 Aug 2024
Property Overview
Welcome to Lovett Lake! New construction at its best!! This four bedroom, 3.5 bath detached home will sure to please the whole family. Spacious living area, eat in kitchen with dining room, great place to entertain family and friends. Kitchen with quartz countertops, with soft closure drawers, garden door to deck, great for year round barbeques, convenient office/den area, and two piece powder room completes the main floor. Upper level has a spacious primary with ensuite bath and walk-in closet - two more good sized bedrooms on this level with 3 piece main bath and laundry area. Lower level - with rec room, 4th bedroom, laundry area, and another 3pc bath, perfect area for overnight guests or extended family. Beechville is only 5 minutes away from Bayers Lake, quick access to major highways and approximately 20 minutes to downtown Halifax, or a short drive across the bridge to Dartmout (id:51532)
Tags
| Property Summary |
|---|
| Building |
|---|
| Level | Rooms | Dimensions |
|---|---|---|
| Second level | Primary Bedroom | 12x11.8 |
| Ensuite (# pieces 2-6) | 9x5.9 | |
| Bedroom | 11.10x9.9 | |
| Bedroom | 13x10.11 | |
| Bath (# pieces 1-6) | 8x5.8 | |
| Laundry room | 5x8 (closet) | |
| Lower level | Family room | 16x11 |
| Bedroom | 10.10x9.6 | |
| Bath (# pieces 1-6) | 9x5 | |
| Main level | Living room | 17.4x13.6 |
| Dining room | 12x10 | |
| Kitchen | 12x11.6 | |
| Den | 11.3x12.7 | |
| Bath (# pieces 1-6) | 3x8 |
| Features | |||||
|---|---|---|---|---|---|
| Garage | None | Walk out | |||
| Heat Pump | |||||














