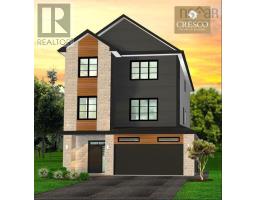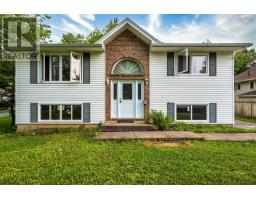41 Weybridge Lane, Bedford, Nova Scotia, CA
Address: 41 Weybridge Lane, Bedford, Nova Scotia
Summary Report Property
- MKT ID202417337
- Building TypeHouse
- Property TypeSingle Family
- StatusBuy
- Added13 weeks ago
- Bedrooms5
- Bathrooms4
- Area5243 sq. ft.
- DirectionNo Data
- Added On21 Aug 2024
Property Overview
This stunning 2 storey home is nestled in the desirable Park of West Bedford. This exquisite property sits on one of the best cul-de-sac lots, offering privacy and a sense of community. So many features - main floor family room with large propane fireplace, built in shelving, lots of natural light and view of your private backyard. Kitchen is stylish and designed for family/friends gathering, gas cooktop, large island and spacious pantry. Twelve foot double doors to back deck area, perfect for outside dining. Natural light through skylights in primary bedroom and family room. Upper level - primary bedroom with 6pc ensuite - area to relax after a long day. Three more good sized bedrooms, full bath and laundry room completes this level. A fully developed lower level with family room, game rooms, 5th bedroom, another full bath, great area of overnight guests or extended family. This home truly embodies comfort, style, and modern living - a dream home designed to meet all your needs and more. (id:51532)
Tags
| Property Summary |
|---|
| Building |
|---|
| Level | Rooms | Dimensions |
|---|---|---|
| Second level | Primary Bedroom | 19.3x18.9 |
| Ensuite (# pieces 2-6) | 14.3x15.6 | |
| Bedroom | 12x15.7 | |
| Bedroom | 12.6x10.6 | |
| Bedroom | 12.6x15.2 | |
| Bath (# pieces 1-6) | 9.2x13.6 | |
| Laundry room | 8x6.9 | |
| Lower level | Recreational, Games room | 30x13 |
| Den | 12x9.6 | |
| Bedroom | 12x14.5 | |
| Other | 5.9x6 (small kitchen) | |
| Bath (# pieces 1-6) | 12x6.3 | |
| Storage | 7.6x8 | |
| Main level | Family room | 17.9x18.3 |
| Dining room | 10.9x14 | |
| Dining nook | 12x9 | |
| Kitchen | 15.7x10.4 | |
| Living room | 13x16 | |
| Bath (# pieces 1-6) | 5.6x8.4 | |
| Mud room | 11.4x7.8 |
| Features | |||||
|---|---|---|---|---|---|
| Balcony | Level | Garage | |||
| Cooktop - Gas | Oven | Dishwasher | |||
| Dryer | Washer | Microwave | |||
| Refrigerator | Central Vacuum | Intercom | |||
| Gas stove(s) | Walk out | Heat Pump | |||










































































