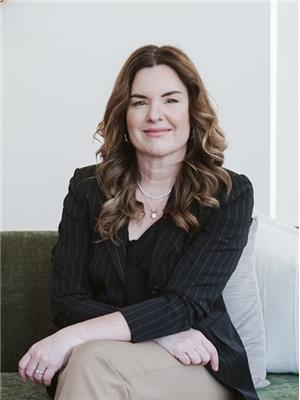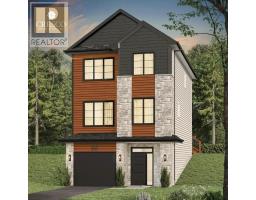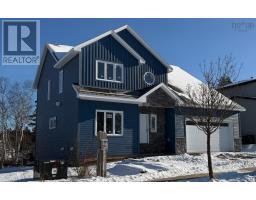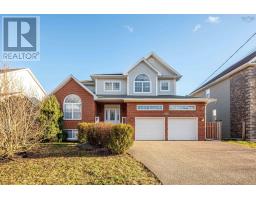TER12 161 Terradore Lane, Bedford, Nova Scotia, CA
Address: TER12 161 Terradore Lane, Bedford, Nova Scotia
5 Beds5 Baths4159 sqftStatus: Buy Views : 960
Price
$1,325,000
Summary Report Property
- MKT ID202415477
- Building TypeHouse
- Property TypeSingle Family
- StatusBuy
- Added31 weeks ago
- Bedrooms5
- Bathrooms5
- Area4159 sq. ft.
- DirectionNo Data
- Added On15 Jul 2024
Property Overview
Backing onto the park, this 4159 square foot home with over 12,000 square foot lot has both space and privacy! Features include: 50 foot wide lot, double car garage, walk-out basement, 4+1 bedrooms, main floor office, walk-through mudroom and walk-in pantry, jr ensuite for the 4th bedroom upstairs, natural gas hook ups and fireplace, composite front and back decks, engineered hardwood flooring, ducted heat pump, electric vehicle rough-in and much more. Shaughnessy Homes is a small family business and making our new home owners happy is our goal! We have many homes under construction so if you don't see what you are looking for, reach out! Buyers can chosen their finishes. Estimated completion is Dec/24. (id:51532)
Tags
| Property Summary |
|---|
Property Type
Single Family
Building Type
House
Storeys
2
Community Name
Bedford
Title
Freehold
Land Size
0.2799 ac
Parking Type
Garage
| Building |
|---|
Bedrooms
Above Grade
4
Below Grade
1
Bathrooms
Total
5
Partial
1
Interior Features
Appliances Included
None
Flooring
Ceramic Tile, Engineered hardwood, Laminate
Building Features
Foundation Type
Poured Concrete
Style
Detached
Total Finished Area
4159 sqft
Heating & Cooling
Cooling
Heat Pump
Utilities
Utility Sewer
Municipal sewage system
Water
Municipal water
Exterior Features
Exterior Finish
Steel, Stone, Vinyl
Neighbourhood Features
Community Features
Recreational Facilities, School Bus
Amenities Nearby
Park, Playground, Public Transit, Shopping
Parking
Parking Type
Garage
| Level | Rooms | Dimensions |
|---|---|---|
| Second level | Primary Bedroom | 20 x 14.6 |
| Ensuite (# pieces 2-6) | 5 pieces 13 x 11.4 | |
| Other | WIC 12.8 x 7.5 | |
| Bedroom | 12.8 x 12.6 | |
| Ensuite (# pieces 2-6) | 3 pieces | |
| Laundry room | 5.2 x 7.2 | |
| Bedroom | 13.4 x 14.10: | |
| Bath (# pieces 1-6) | 5 pieces | |
| Bedroom | 12.10 x 12.8 | |
| Basement | Family room | 31.8 x 18.8 |
| Bedroom | 13.4 x 13.6 | |
| Bath (# pieces 1-6) | 4 pieces | |
| Utility room | 8. x 9.4 | |
| Main level | Foyer | 11.4 x 5.10 |
| Den | 9.4. x 10.4 | |
| Bath (# pieces 1-6) | 2 piece | |
| Kitchen | 18 x 18 | |
| Other | Pantry | |
| Dining room | 15.10 x 10.5 | |
| Great room | 18. x 18.8 | |
| Mud room | 4 x 2 | |
| Other | Garage |
| Features | |||||
|---|---|---|---|---|---|
| Garage | None | Heat Pump | |||





















