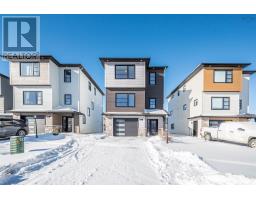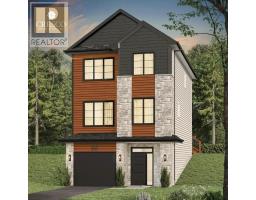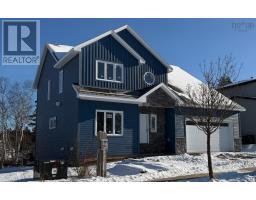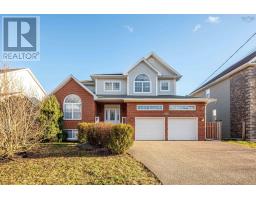59 Sedgewick Place, Bedford, Nova Scotia, CA
Address: 59 Sedgewick Place, Bedford, Nova Scotia
Summary Report Property
- MKT ID202500901
- Building TypeHouse
- Property TypeSingle Family
- StatusBuy
- Added2 weeks ago
- Bedrooms5
- Bathrooms4
- Area3398 sq. ft.
- DirectionNo Data
- Added On05 Feb 2025
Property Overview
If you like entertaining around the pool and ice skating in the winter you've got to love this backyard. Beautiful 2 storey home located on a cul-de-sac in the Ravine of Bedford South. Fully finished on 3 levels with walk-out to private fence backyard where you find a in-ground pool. 5 bedrooms 4 bathrooms and double car garage. Main floor has nice foyer oversized family room with custom built-in speaker, cabinet and wood fireplace, white kitchen with centre island, dining room with patio door to back deck, second level, master bedroom has balcony overlooking the backyard ensuite with steam shower another 3 bedrooms full bath and laundry room. Lower level includes large rec-room with built-in custom cabinet bar, bedroom, full bath, small office and storage room, rough-in for generator outlet. Move in and enjoy the quality. (id:51532)
Tags
| Property Summary |
|---|
| Building |
|---|
| Level | Rooms | Dimensions |
|---|---|---|
| Second level | Primary Bedroom | 15 x 16 |
| Ensuite (# pieces 2-6) | 13.8x8.4 | |
| Other | Balcony 12 x 5 | |
| Bedroom | 13 x 11 | |
| Bedroom | 14.8 x 11 | |
| Bedroom | 10 x 11 | |
| Bath (# pieces 1-6) | 10.4x5.6 | |
| Laundry room | 7 x 5 | |
| Lower level | Bedroom | 13 x 14 |
| Recreational, Games room | 24 x 11.4 | |
| Bath (# pieces 1-6) | 14.2x9.5 | |
| Den | 10 x 6.10 | |
| Utility room | 10 x 7 | |
| Storage | 5 x 11 | |
| Main level | Foyer | 10.2 x 11 |
| Mud room | 8 x 5.5 | |
| Family room | 24.11 x 15 | |
| Dining room | 13 x 11 | |
| Kitchen | 15 x 10.5 | |
| Bath (# pieces 1-6) | 12.6x10.8 |
| Features | |||||
|---|---|---|---|---|---|
| Balcony | Garage | Central Vacuum | |||
| Oven - Electric | Dishwasher | Dryer | |||
| Washer | Garburator | Refrigerator | |||
| Heat Pump | |||||






















































