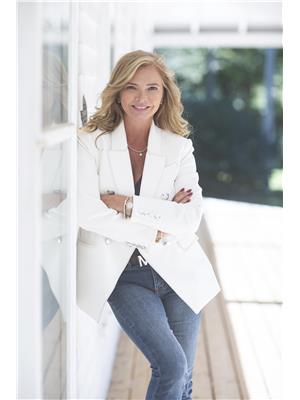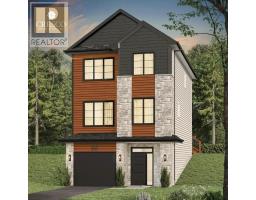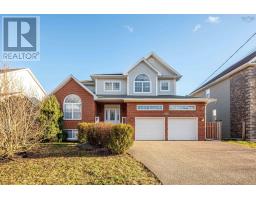170 Olive Avenue, Bedford, Nova Scotia, CA
Address: 170 Olive Avenue, Bedford, Nova Scotia
Summary Report Property
- MKT ID202426000
- Building TypeHouse
- Property TypeSingle Family
- StatusBuy
- Added4 days ago
- Bedrooms4
- Bathrooms4
- Area3890 sq. ft.
- DirectionNo Data
- Added On17 Feb 2025
Property Overview
Newly constructed two-story with 4 + Bedrooms and a fully finished basement. Walk in on the main floor into a grand entrance, with 9' ceilings throughout, office/den on the left, opening up to the large kitchen with an island, dining room, and living room with a propane fireplace. To the right is a large walk-in pantry, powder room, and mud room in the 1.5-car garage. Onto the upper floor with 2 bedrooms, plus large flex room, full bathroom, and laundry. To the left of the stairs is the primary owner's wing, with a 5-piece custom ensuite bathroom w/stand-along tub and tiled shower, and a walk-in closet. The basement has a large rec. room w/ wet bar, the fourth bedroom, another bath, and the mechanical room. The house is located in a newly developed part of Bedford with easy access to local commodities and all Underground power. (id:51532)
Tags
| Property Summary |
|---|
| Building |
|---|
| Level | Rooms | Dimensions |
|---|---|---|
| Second level | Primary Bedroom | 12. x 15. /48 |
| Ensuite (# pieces 2-6) | 12. x 9. / | |
| Other | 8. x 12. / | |
| Bedroom | 14. x 12. /48 | |
| Bath (# pieces 1-6) | 7. x 12. /48 | |
| Bedroom | 14. x 11. /48 | |
| Recreational, Games room | 21. x 10. /48 | |
| Laundry room | 9. x 11. /69 | |
| Basement | Recreational, Games room | 43. x 16. /70 |
| Bedroom | 12. x 13. / 70 | |
| Bath (# pieces 1-6) | 12. x 6. /70 | |
| Utility room | 12. x 7. /70 | |
| Storage | 10. x 5. /70 | |
| Main level | Foyer | 9. x 5. / 68 |
| Den | 12. x 11. /68 | |
| Living room | 18. x 13. / | |
| Dining room | 19. x 12. / | |
| Kitchen | 17. x 16. / | |
| Other | 9. x 11. /52 | |
| Mud room | 8. x 12. /52 | |
| Bath (# pieces 1-6) | 8. x 4. / 48 |
| Features | |||||
|---|---|---|---|---|---|
| Garage | Attached Garage | Central Vacuum - Roughed In | |||

































