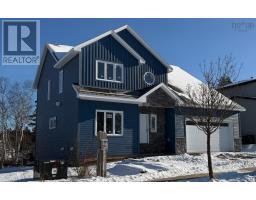23 Lerwick Lane, Boutiliers Point, Nova Scotia, CA
Address: 23 Lerwick Lane, Boutiliers Point, Nova Scotia
Summary Report Property
- MKT ID202502205
- Building TypeHouse
- Property TypeSingle Family
- StatusBuy
- Added2 weeks ago
- Bedrooms3
- Bathrooms3
- Area3270 sq. ft.
- DirectionNo Data
- Added On05 Feb 2025
Property Overview
Bungalow with walkout overlooking the beautiful ocean at the Head of St. Margaret's Bay. Conveniently located off the the Ingramport exit along Hwy 103. Enter through the custom wooden door into a spacious foyer into the open concept kitchen, living room and dinning room. custom stone two way fireplace to separate the living room and dinning for a more private experience. Next to the kitchen is the in house office with large double glass doors. To the right of the foyer is the masters suite, with large windows over looking the ocean, large walk-in closet, ensuite with wet room and a round window to catch the views in the tub. The basement has two more large bedrooms, storage, bathroom/laundry and a large rec room accompanied with a wet bar. This stunning house also has a large 19x20 garage and a dock down to the ocean. (id:51532)
Tags
| Property Summary |
|---|
| Building |
|---|
| Level | Rooms | Dimensions |
|---|---|---|
| Basement | Bedroom | 14..7 x 12..4 /50 |
| Bedroom | 15..10 x 14..12 /50 | |
| Other | 6. x 6. /na | |
| Storage | 12..8 x 6. /50 | |
| Utility room | 14..10 x 3..8 /50 | |
| Laundry / Bath | 3pc 15..6 x 8..8 /na | |
| Great room | 19..5 x 27..6 /oc | |
| Main level | Foyer | 8..8 x 8..2 /na |
| Den | 9. x 8..8 /na | |
| Kitchen | 15..2 x 13. /oc | |
| Other | 6..10 x 5..8 /na | |
| Great room | 16. x 14..2 /oc | |
| Dining room | 10..4 x 12. /oc | |
| Bath (# pieces 1-6) | 5. x 6..2 /50 | |
| Primary Bedroom | 14..2 x 22..2 /50 | |
| Other | 9..6 x 10..4 /na | |
| Ensuite (# pieces 2-6) | 9..6 x 11..4 /50 |
| Features | |||||
|---|---|---|---|---|---|
| Treed | Sloping | Balcony | |||
| Garage | Attached Garage | Gravel | |||
| Oven - Propane | Range | Dishwasher | |||
| Dryer | Washer | Refrigerator | |||
| Central Vacuum - Roughed In | Heat Pump | ||||











