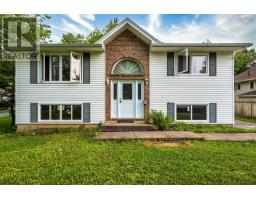TER40 170 Terradore Lane, Bedford, Nova Scotia, CA
Address: TER40 170 Terradore Lane, Bedford, Nova Scotia
Summary Report Property
- MKT ID202402447
- Building TypeHouse
- Property TypeSingle Family
- StatusBuy
- Added13 weeks ago
- Bedrooms3
- Bathrooms3
- Area2076 sq. ft.
- DirectionNo Data
- Added On16 Aug 2024
Property Overview
Introducing Cresco's newest masterpiece on Terradore Lane: The Livingston. Step into perfection with a main floor meticulously designed to elevate every aspect of daily living. From the convenience of a main floor office to the luxury of not one, but TWO spacious living areas?comprising a cozy living room and a welcoming family room?this home redefines comfort and functionality. Entertain with ease in the formal dining room or gather around the island in the chef-inspired kitchen, complete with a butler pantry for added convenience. With three bedrooms and two and a half baths, experience a harmonious blend of style and practicality in every corner of this stunning abode. Note: There is an option to be purchased with a finished basement. (id:51532)
Tags
| Property Summary |
|---|
| Building |
|---|
| Level | Rooms | Dimensions |
|---|---|---|
| Second level | Primary Bedroom | 14.2 x 14.7 |
| Ensuite (# pieces 2-6) | 5pc | |
| Bedroom | 11.11 x 12.4 | |
| Bedroom | 11.11 x 12.4 | |
| Bath (# pieces 1-6) | 4pc | |
| Laundry room | 2pc | |
| Lower level | Foyer | 6.3 x 7.4 |
| Main level | Living room | 10.3 x 14.7 |
| Family room | 14.1 x 16.2 | |
| Dining room | 9.0 x 14.7 | |
| Kitchen | 8.10 x 14.1 | |
| Den | 9.6 x 9.6 | |
| Bath (# pieces 1-6) | 2pc |
| Features | |||||
|---|---|---|---|---|---|
| Garage | None | Heat Pump | |||

























