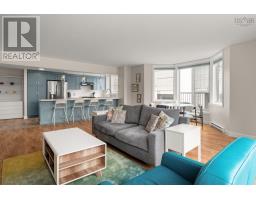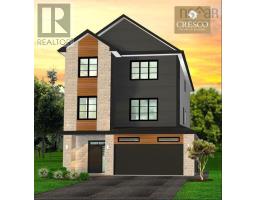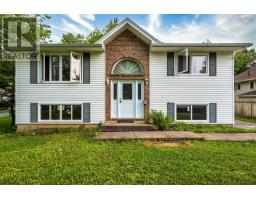46 Aspenhill Court, Bedford, Nova Scotia, CA
Address: 46 Aspenhill Court, Bedford, Nova Scotia
Summary Report Property
- MKT ID202407659
- Building TypeHouse
- Property TypeSingle Family
- StatusBuy
- Added18 weeks ago
- Bedrooms4
- Bathrooms4
- Area3194 sq. ft.
- DirectionNo Data
- Added On15 Jul 2024
Property Overview
Welcome to 46 Aspenhill Court, nestled in the Parks of West Bedford. This craftsman-style home embodies functionality, boasting 4 bedrooms, 3.5 bathrooms, and an attached garage, all situated on a quiet cul-de-sac. Ideal for families, this home is within close proximity to the new West Bedford School. Step inside to discover a beautifully finished interior spread across three levels, offering ample space for every member of the household. The kitchen features hardtop counter surfaces and modern appliances fuelled by natural gas, perfect for culinary enthusiasts. Retreat to the primary bedroom, complete with a huge walk-in closet and luxurious 5-piece ensuite bathroom. Generously sized bedrooms ensure comfort and privacy for all occupants, while the convenience of second-level laundry adds a practical touch to daily living. Outside, the backyard boasts with a sprawling deck, shed, and mature blueberry, raspberry, and blackberry bushes, creating a picturesque backdrop for outdoor gatherings and relaxation. Plus, with a fully ducted heat pump system, year-round comfort is guaranteed. Don't miss the opportunity to make this your forever home in this sought-after, family-friendly neighbourhood. Contact us today to schedule your viewing and experience the epitome of Bedford living at 46 Aspenhill Court. (id:51532)
Tags
| Property Summary |
|---|
| Building |
|---|
| Level | Rooms | Dimensions |
|---|---|---|
| Second level | Primary Bedroom | 17.6 x 17.4 |
| Ensuite (# pieces 2-6) | 5 piece | |
| Bedroom | 12 x 11 | |
| Bedroom | 16.5 x 11.11 | |
| Bath (# pieces 1-6) | 4 piece | |
| Laundry room | 9.1 x 6.5 | |
| Basement | Bedroom | 10.1 x 16 |
| Bath (# pieces 1-6) | 4 piece | |
| Recreational, Games room | 17.2 x 30 | |
| Utility room | 11.2 x 14.10 | |
| Main level | Foyer | 10.2 x 8.2 |
| Kitchen | 13.8 x 12.6 | |
| Bath (# pieces 1-6) | 2 piece | |
| Living room | 13.5 x 24.10 | |
| Other | Pantry - 6.5 x 6.8 | |
| Dining room | 13.8 x 12.3 |
| Features | |||||
|---|---|---|---|---|---|
| Level | Garage | Attached Garage | |||
| Gas stove(s) | Dishwasher | Dryer | |||
| Washer | Microwave | Fridge/Stove Combo | |||
| Central Vacuum | Heat Pump | ||||
























































