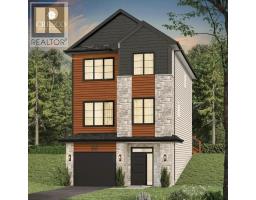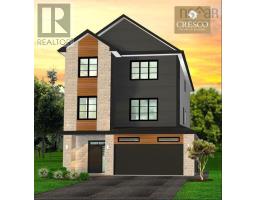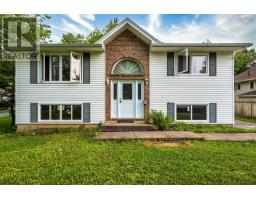PUN49 141 Puncheon Way, Bedford, Nova Scotia, CA
Address: PUN49 141 Puncheon Way, Bedford, Nova Scotia
Summary Report Property
- MKT ID202412676
- Building TypeHouse
- Property TypeSingle Family
- StatusBuy
- Added22 weeks ago
- Bedrooms4
- Bathrooms4
- Area2632 sq. ft.
- DirectionNo Data
- Added On17 Jun 2024
Property Overview
Unveiling The Elias, a masterpiece by Cresco, nestled in the prestigious Brookline Park of The Parks of West Bedford. This model offers over 2600sqft of functionality with 4 bedrooms, 3.5 bathrooms with walkout basement, has a walk-in pantry and a welcoming mudroom. The open-concept living spaces create an inviting ambiance with a linear fireplace feature wall, complemented by engineered hardwood and porcelain flooring, and a stained hardwood staircase, adding a touch of sophistication. Modern conveniences include the latest heating system - a high efficiency multi-zoned fully ducted heat pump allowing you to control your heat and cooling on every level. Luxurious details encompass quartz countertops in the kitchen and bathrooms, along with an upgraded plumbing package throughout. With a walkout basement adding to the charm, The Elias epitomizes refined living in a sought-after community (id:51532)
Tags
| Property Summary |
|---|
| Building |
|---|
| Level | Rooms | Dimensions |
|---|---|---|
| Second level | Primary Bedroom | 11.8 x 15.6 |
| Ensuite (# pieces 2-6) | 5pc | |
| Laundry room | 3.4 x 6 | |
| Bedroom | 10.4 x 13.3 | |
| Bedroom | 10.4 x 11.1 | |
| Bath (# pieces 1-6) | 4pc | |
| Lower level | Bedroom | 8.9 x 10.9 |
| Bath (# pieces 1-6) | 4pc | |
| Recreational, Games room | 10.5 x 14.5 | |
| Main level | Foyer | 5.7 x 9.2 |
| Bath (# pieces 1-6) | 2pc | |
| Mud room | 4.6 x 5 | |
| Living room | 11.7 x 16.5 | |
| Dining room | 9.5 x 13.5 | |
| Kitchen | 9.8 x 12.9 |
| Features | |||||
|---|---|---|---|---|---|
| Garage | None | Heat Pump | |||























