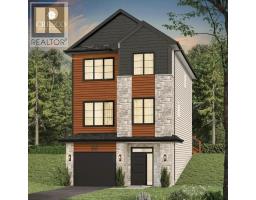5840 Gorsebrook Avenue, Halifax, Nova Scotia, CA
Address: 5840 Gorsebrook Avenue, Halifax, Nova Scotia
Summary Report Property
- MKT ID202412089
- Building TypeHouse
- Property TypeSingle Family
- StatusBuy
- Added22 weeks ago
- Bedrooms3
- Bathrooms4
- Area3896 sq. ft.
- DirectionNo Data
- Added On18 Jun 2024
Property Overview
This home is an architectural masterpiece, rich in character and truly one of a kind, nestled in the heart of Halifax's vibrant South End. Its meticulously designed floor plan seamlessly integrates indoor and outdoor living spaces, ideal for entertaining. The Tuscan-inspired kitchen features granite countertops, a tiled backsplash, and top-of-the-line appliances. The living and dining areas flow onto outdoor terraces with a basketball court and stone patios. The cozy family room boasts a wood frame dome and propane fireplace, opening to the sun-soaked backyard. Upstairs, three bedrooms and two baths include a primary suite with cathedral ceilings, a fireplace, walk-in closet, and luxurious ensuite. A full rec room and private office space complete the lower level. Recent updates include a new 30-year roof in 2018, new patio doors in 2018, a new side fence in 2019, a new fiberglass oil tank in 2022, an electric hot water tank (60L) installed in 2022, and a new boiler in 2022 with a 25-year warranty. Not looking for a single family home? Then take advantage of the proposed ER3 zoning changes enabling this property to achieve as of right multiple units and a range of housing types being right across the street from Saint Mary's University. Why wait? Book your private showing now. (id:51532)
Tags
| Property Summary |
|---|
| Building |
|---|
| Level | Rooms | Dimensions |
|---|---|---|
| Second level | Primary Bedroom | 14 x 16 |
| Ensuite (# pieces 2-6) | 12 X 10.8 | |
| Laundry room | 12 X 9 | |
| Bedroom | 10 X 15 | |
| Bedroom | 10 x 15 | |
| Bath (# pieces 1-6) | 4pc | |
| Lower level | Recreational, Games room | 10 x 23 |
| Den | Jog | |
| Bath (# pieces 1-6) | 2pc | |
| Main level | Kitchen | 11 x 18 |
| Dining room | 14 x 18 | |
| Living room | 13 x 23 | |
| Family room | 18.6 x 16.6 | |
| Den | 9.1 x 10 | |
| Bath (# pieces 1-6) | 2pc |
| Features | |||||
|---|---|---|---|---|---|
| Level | Interlocked | Oven - Propane | |||
| Range - Gas | Dishwasher | Dryer | |||
| Washer | Garburator | Refrigerator | |||
| Gas stove(s) | |||||








































































