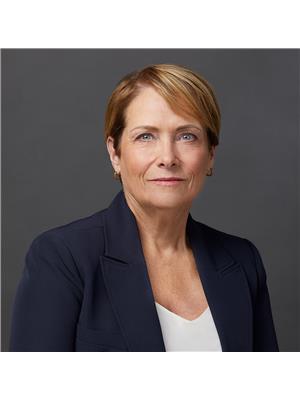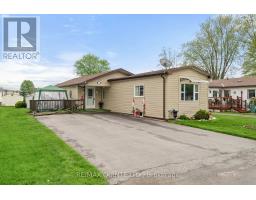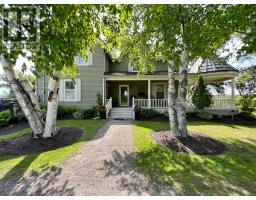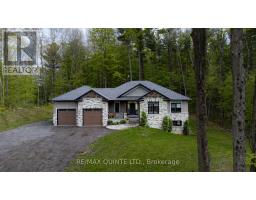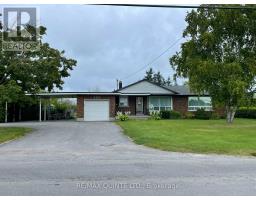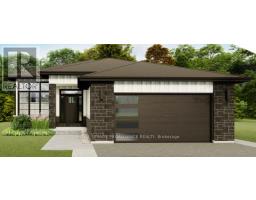486 MONTROSE ROAD, Belleville, Ontario, CA
Address: 486 MONTROSE ROAD, Belleville, Ontario
Summary Report Property
- MKT IDX9244569
- Building TypeHouse
- Property TypeSingle Family
- StatusBuy
- Added14 weeks ago
- Bedrooms4
- Bathrooms2
- Area0 sq. ft.
- DirectionNo Data
- Added On11 Aug 2024
Property Overview
Prime location conveniently located close to CFB Trenton and Belleville's major amenities. On the main level you will find 3 bedrooms a 4 piece bath, large living room and an open concept kitchen and dining area. The lower level offers another bedroom, 3 piece bath, generous family room plus an office/play room area and laundry room. The large fenced backyard is perfect for family gatherings and for the family pets. Enjoy your coffee on the recently updated front porch in this quiet neighbourhood. Don't miss the opportunity to make this beautifully and ideally located home yours! **** EXTRAS **** Roof 2012, Utilities approx/month: Hydro $75, Gas $130, Water $40, Reliance Water Heater $27. Natural Gas fireplace in family room is inoperable as part to fix is not available. Floor in kitchen by fridge to be repaired by Aug15. (id:51532)
Tags
| Property Summary |
|---|
| Building |
|---|
| Land |
|---|
| Level | Rooms | Dimensions |
|---|---|---|
| Lower level | Office | 2.9 m x 3.9 m |
| Bathroom | 2.2 m x 1.7 m | |
| Laundry room | 4.4 m x 3.5 m | |
| Recreational, Games room | 3.6 m x 5.8 m | |
| Bedroom 4 | 3.6 m x 3.5 m | |
| Main level | Living room | 4 m x 4.6 m |
| Dining room | 2.9 m x 3.2 m | |
| Kitchen | 3.1 m x 3.8 m | |
| Primary Bedroom | 3.6 m x 3 m | |
| Bedroom 2 | 3.6 m x 2.7 m | |
| Bedroom 3 | 2.5 m x 2.7 m | |
| Bathroom | 1.5 m x 2.7 m |
| Features | |||||
|---|---|---|---|---|---|
| Flat site | Sump Pump | Water softener | |||
| Dishwasher | Dryer | Refrigerator | |||
| Stove | Washer | Window Coverings | |||
| Central air conditioning | |||||









































