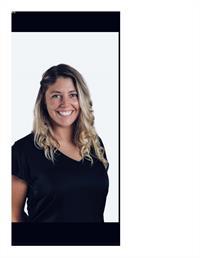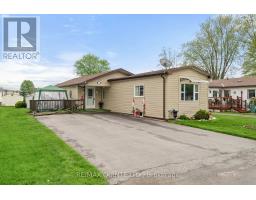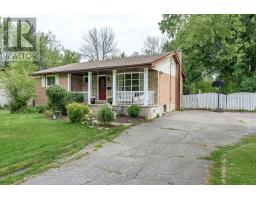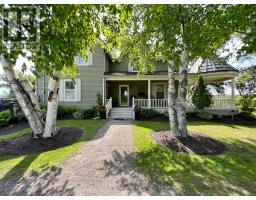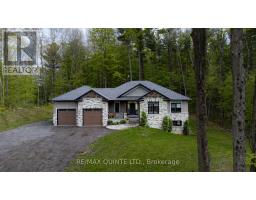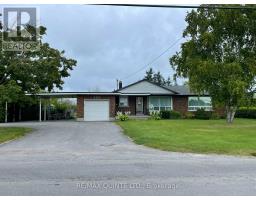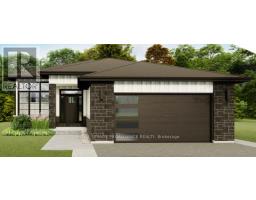68 HALLOWAY HEIGHTS ROAD, Belleville, Ontario, CA
Address: 68 HALLOWAY HEIGHTS ROAD, Belleville, Ontario
Summary Report Property
- MKT IDX8331258
- Building TypeHouse
- Property TypeSingle Family
- StatusBuy
- Added12 weeks ago
- Bedrooms3
- Bathrooms3
- Area0 sq. ft.
- DirectionNo Data
- Added On26 Aug 2024
Property Overview
Welcome to your brand-new home at 68 Halloway Heights where A rare oversized 1.5 acre lot with mature trees, a trickling spring fed creek and an abundance of natural beauty surrounds you. Conveniently located ten minutes north of Belleville in a quiet hamlet you will benefit from the tranquility and peacefulness of being outside the city while remaining close to all amenities. This custom 2 storey build features 3 generous sized bedrooms, 3 bath, walk-in closets, a large deck overlooking the creek, a through and through double car garage, abundance of windows for natural light, cozy fireplace and more. Provisions for a potential in-lawsuit and one storey elevator are optional. A feature sheet is available for your viewing as well as drawings. This truly unique opportunity will not last long. Book your private showing today. *** Room sizes are not to scale, will change based on final choice of home layout*** **Taxes to be assessed** **Builder is Absolute General Contractors** **** EXTRAS **** See feature sheet attached to listing (id:51532)
Tags
| Property Summary |
|---|
| Building |
|---|
| Land |
|---|
| Level | Rooms | Dimensions |
|---|---|---|
| Second level | Kitchen | 6.09 m x 5.48 m |
| Living room | 4.57 m x 6.09 m | |
| Dining room | 3.35 m x 3.35 m | |
| Bathroom | 1 m x 1 m | |
| Laundry room | 2.21 m x 2.21 m | |
| Bedroom | 3.96 m x 4.87 m | |
| Bathroom | 3.96 m x 1.5 m | |
| Bathroom | 2.43 m x 1.52 m | |
| Bedroom 2 | 3.65 m x 3.04 m | |
| Bedroom 3 | 3.65 m x 3.65 m |
| Features | |||||
|---|---|---|---|---|---|
| Carpet Free | Attached Garage | Garage door opener remote(s) | |||
| Dishwasher | Dryer | Refrigerator | |||
| Stove | Washer | Central air conditioning | |||













