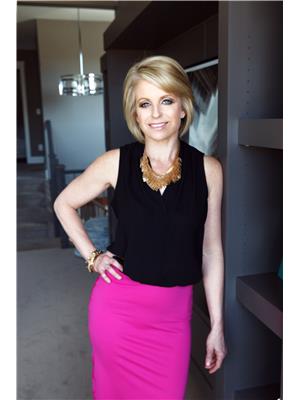4815 46 Street, Bentley, Alberta, CA
Address: 4815 46 Street, Bentley, Alberta
Summary Report Property
- MKT IDA2159883
- Building TypeHouse
- Property TypeSingle Family
- StatusBuy
- Added12 weeks ago
- Bedrooms4
- Bathrooms3
- Area1223 sq. ft.
- DirectionNo Data
- Added On24 Aug 2024
Property Overview
So much to love in this WONDERFUL updated bungalow in Bentley. Tucked in a quiet corner on a MASSIVE (9300SF) lot, this home offers comfortable living with a serene and peaceful backyard oasis. With an open concept layout, this home has seen EXTENSIVE upgrades since 2016. The new kitchen features warm rich harwood cabinets, a large island (seats 4!), new countertops, new lighting and GORGEOUS HARDWOOD throughout. The main floor has been opened up to feature a large dining area flanked with tall windows and a newly designed living room. With BIG BEAUTIFUL west and south facing windows, this lovely space is anchored by a NEW gas fireplace with mantle. The bedrooms are tucked off the hallway; There are two bedrooms and a 3 piece bath with extra storage. The master bedroom is well lit with a large closet and a convenient 2 piece bathroom. Heading to the downstairs, the back entrance offers ample storage space. Hardwood stairs have been installed top to bottom. The basement has been updated with vinyl flooring to create a cozy family space and additional spacious bedroom. The family room features an eye-catching electric fireplace with mantle and built-in bookshelves. There is also a large storage room for all your extra stuff! The MASSIVE yard has been EXTENSIVELY landscaped with flowering perennials, shrubs, bushes, trees and grasses. There is a babbling brook and pond complete with pump. This stunning yard also features a garden, rv storage and a sunny patio accessed via patio doors. The garage is OVERSIZED and features room for LARGE vehicles, additional work space and an attached sunroom. Situated on a corner lot, there is ample parking and storage space. Upgrades since 2016 include; kitchen cabinets, island, countertops, lighting, hardwood, basement lino (looks like vinyl plank), some windows, landscaping & gravel, sealed driveway, basement shower and central A/C.This property offers SO MUCH value in a wonderful quiet community nestled in the HEART of central Alber ta. (id:51532)
Tags
| Property Summary |
|---|
| Building |
|---|
| Land |
|---|
| Level | Rooms | Dimensions |
|---|---|---|
| Basement | Family room | 14.08 Ft x 27.08 Ft |
| Bedroom | 12.67 Ft x 11.50 Ft | |
| 3pc Bathroom | .00 Ft | |
| Laundry room | 8.08 Ft x 12.50 Ft | |
| Main level | Kitchen | 23.00 Ft x 14.42 Ft |
| Living room | 16.92 Ft x 13.50 Ft | |
| Bedroom | 7.08 Ft x 7.92 Ft | |
| Bedroom | 9.42 Ft x 11.17 Ft | |
| Primary Bedroom | 12.25 Ft x 11.75 Ft | |
| 2pc Bathroom | .00 Ft x .00 Ft | |
| 3pc Bathroom | .00 Ft |
| Features | |||||
|---|---|---|---|---|---|
| Treed | Level | Attached Garage(2) | |||
| Refrigerator | Dishwasher | Stove | |||
| Microwave | Central air conditioning | ||||






































